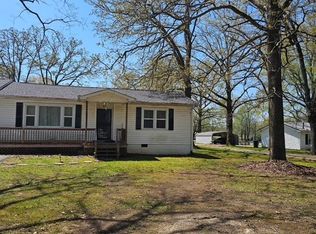Inside McEwen city limits sits a large brick ranch house two road frontages, beautiful lot mature trees, nice fenced in backyard with detached garage, storage buildings .Kitchen has Samsung side by side refrigerator, all appliances stay. Separate dining room, nice laundry room, acceptable offer can keep the washer and dryer . Tidy area for tools , separate den and great room . The carpet in back of home has real hardwood flooring underneath. Nice size bedrooms , full bathroom in master bedroom
This property is off market, which means it's not currently listed for sale or rent on Zillow. This may be different from what's available on other websites or public sources.
