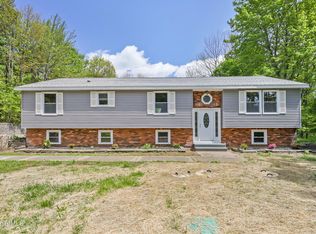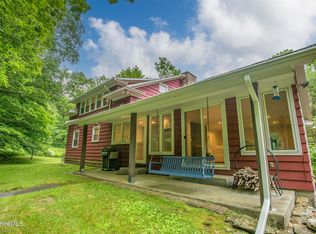Sold for $446,500
$446,500
41 Curran Rd, Cheshire, MA 01225
3beds
2,546sqft
Single Family Residence
Built in 1988
4.47 Acres Lot
$461,700 Zestimate®
$175/sqft
$3,483 Estimated rent
Home value
$461,700
$420,000 - $508,000
$3,483/mo
Zestimate® history
Loading...
Owner options
Explore your selling options
What's special
Ranch-style home on 4.4 acres of serene land abutting the majestic Mt. Greylock. Built in 1988, this well-maintained home offers 3 spacious bedrooms, 2 full baths, and a convenient half-bath. The low-maintenance vinyl siding adds to its appeal, ensuring easy upkeep, while the expansive yard provides ample space for outdoor activities, gardening, or simply enjoying the peaceful surroundings. Located in the desirable town of Cheshire, this property offers low taxes, making it an ideal choice for those seeking both tranquility and affordability. New septic system installed May 2024.
Zillow last checked: 8 hours ago
Listing updated: November 04, 2025 at 12:32pm
Listed by:
Kellie Perrault 413-442-0200,
NOCHER REALTY
Bought with:
Michael A Sorrentino, 9084206
BERKSHIRE HATHAWAY HOMESERVICES REALTY PROFESSIONALS-WESTFIELD
Source: BCMLS,MLS#: 244459
Facts & features
Interior
Bedrooms & bathrooms
- Bedrooms: 3
- Bathrooms: 3
- Full bathrooms: 2
- 1/2 bathrooms: 1
Primary bedroom
- Level: First
- Area: 177.6 Square Feet
- Dimensions: 14.80x12.00
Bedroom 2
- Level: First
- Area: 131.76 Square Feet
- Dimensions: 12.20x10.80
Bedroom 3
- Level: First
- Area: 183 Square Feet
- Dimensions: 15.00x12.20
Primary bathroom
- Level: First
Full bathroom
- Level: First
Half bathroom
- Level: Basement
Dining room
- Area: 168.75 Square Feet
- Dimensions: 13.50x12.50
Game room
- Level: Basement
- Area: 541.16 Square Feet
- Dimensions: 32.60x16.60
Kitchen
- Level: First
- Area: 168 Square Feet
- Dimensions: 14.00x12.00
Laundry
- Level: Basement
Living room
- Level: First
- Area: 253.2 Square Feet
- Dimensions: 21.10x12.00
Sunroom
- Level: First
- Area: 216 Square Feet
- Dimensions: 18.00x12.00
Heating
- Oil, Furnace
Appliances
- Included: Dishwasher, Microwave, Range, Refrigerator, Washer
Features
- Granite Counters, Sun Room
- Flooring: Carpet, Ceramic Tile, Linoleum, Wood
- Windows: Bay/Bow Window, Skylight(s)
- Basement: Walk-Out Access,Partially Finished
Interior area
- Total structure area: 2,546
- Total interior livable area: 2,546 sqft
Property
Parking
- Total spaces: 2
- Parking features: Garaged & Off-Street
- Garage spaces: 2
- Details: Garaged & Off-Street
Accessibility
- Accessibility features: Accessible Bedroom, Accessible Full Bath
Features
- Exterior features: Mature Landscaping
- Has view: Yes
- View description: Seasonal, Scenic, Hill/Mountain
Lot
- Size: 4.47 Acres
- Features: Wooded, Corner Lot
Details
- Additional structures: Outbuilding
- Parcel number: CHESM0205L0032
- Zoning description: Residential
Construction
Type & style
- Home type: SingleFamily
- Architectural style: Ranch
- Property subtype: Single Family Residence
Materials
- Roof: Asphalt Shingles,Fiberglass
Condition
- Year built: 1988
Utilities & green energy
- Electric: 200 Amp
- Sewer: Private Sewer
- Water: Private
Community & neighborhood
Location
- Region: Cheshire
Price history
| Date | Event | Price |
|---|---|---|
| 2/28/2025 | Sold | $446,500-5.9%$175/sqft |
Source: | ||
| 1/23/2025 | Pending sale | $474,500$186/sqft |
Source: | ||
| 12/3/2024 | Price change | $474,500-4.1%$186/sqft |
Source: | ||
| 10/25/2024 | Price change | $495,000-3.9%$194/sqft |
Source: | ||
| 9/13/2024 | Listed for sale | $515,000+90.7%$202/sqft |
Source: | ||
Public tax history
| Year | Property taxes | Tax assessment |
|---|---|---|
| 2025 | $4,274 -3.3% | $384,000 +0.5% |
| 2024 | $4,420 +3.5% | $382,000 +7.1% |
| 2023 | $4,269 +9.8% | $356,600 +22.6% |
Find assessor info on the county website
Neighborhood: 01225
Nearby schools
GreatSchools rating
- 4/10Hoosac Valley Middle SchoolGrades: 4-7Distance: 4.8 mi
- 3/10Hoosac Valley High SchoolGrades: 8-12Distance: 4.8 mi
- 4/10Plunkett Elementary SchoolGrades: PK-3Distance: 5.6 mi
Schools provided by the listing agent
- Elementary: Hoosac Valley Elementary
- Middle: Hoosac Valley Middle & High School
- High: Hoosac Valley Middle & High School
Source: BCMLS. This data may not be complete. We recommend contacting the local school district to confirm school assignments for this home.

Get pre-qualified for a loan
At Zillow Home Loans, we can pre-qualify you in as little as 5 minutes with no impact to your credit score.An equal housing lender. NMLS #10287.

