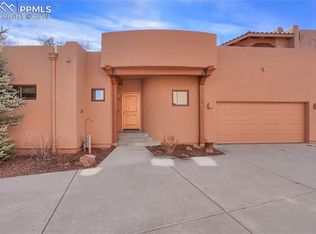Here is a rare opportunity to own a place that has a rooftop patio with panoramic views of Pikes Peak and Garden of the Gods. Tucked away in the community, this one of a kind unit is sure to impress. On the upper level you will find hardwood flooring throughout the kitchen, dining room, living room, hallways, and the master bathroom. The master bedroom is generously sized and includes a private bathroom, a walk in closet with washer and dryer, coffered ceilings, and has lots of windows to let in the natural light. In the master bathroom there are double sinks, tile flooring, a large shower with floor to ceiling tile, and a linen closet. The Kitchen is open in design and includes stainless steel appliances with gas stove and commercial hood vent, a counter top bar area, modern lighting, a nicely sized pantry, and is the perfect place to gather and entertain. Steps away from the kitchen is the dining area that will accommodate the largest of dining sets. Walk out from the dining area to a cozy patio that has a gas line for easy bbq set up. The living room is open to the kitchen area and includes built in speakers, a gas fireplace, and plenty of windows to take in the views. There is a half bathroom on the upper level for your guests. Take a set a stairs up to the roof top patio and absorb the incredible views. This is the perfect place to enjoy the sunset and finish the day. The main level has a bedroom with a full bathroom and in the basement there is an additional bedroom. This room has private access from the outside and would make the perfect home office. Solid pine doors and trim accent this beautiful home. Modern living meets Santa Fe style architecture. Walk into Manitou with ease, enjoy near by parks and quick access to the highway. Set your showing today!
This property is off market, which means it's not currently listed for sale or rent on Zillow. This may be different from what's available on other websites or public sources.
