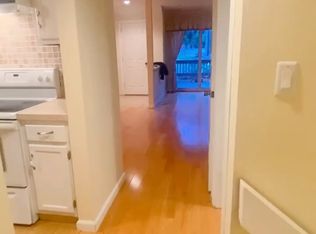Adorable and beautifully updated ranch-style 2-bedroom, 2-full-bath condo in the highly desirable Farmington Woods community This inviting home is set in a quiet location with a peaceful stream right off the back patio, creating a serene spot to relax and unwind. Inside, you'll find a spacious open-concept living and dining area with a cozy fireplace - perfect for entertaining or enjoying a quiet evening at home. The layout is bright and welcoming, offering comfortable, one-level living. Enjoy all that Farmington Woods has to offer, including multiple swimming pools, tennis courts, on-site restaurants, and scenic walking trails. This wonderful condo combines low-maintenance living with resort-style amenities, all in a beautiful natural setting. Don't miss this opportunity to enjoy a peaceful and active lifestyle
Condo for rent
$2,800/mo
41 Crocus Ln UNIT 41, Avon, CT 06001
2beds
1,350sqft
Price may not include required fees and charges.
Condo
Available now
-- Pets
Central air
-- Laundry
1 Attached garage space parking
Baseboard, radiant, fireplace
What's special
Cozy fireplacePeaceful streamOne-level living
- 17 days
- on Zillow |
- -- |
- -- |
Travel times
Add up to $600/yr to your down payment
Consider a first-time homebuyer savings account designed to grow your down payment with up to a 6% match & 4.15% APY.
Facts & features
Interior
Bedrooms & bathrooms
- Bedrooms: 2
- Bathrooms: 2
- Full bathrooms: 2
Heating
- Baseboard, Radiant, Fireplace
Cooling
- Central Air
Appliances
- Included: Dishwasher, Microwave, Range, Refrigerator
Features
- Has fireplace: Yes
Interior area
- Total interior livable area: 1,350 sqft
Property
Parking
- Total spaces: 1
- Parking features: Attached, Detached, Other
- Has attached garage: Yes
- Details: Contact manager
Features
- Exterior features: GarageAttached, GarageDetached, Heating system: Baseboard, Heating system: Radiant, In Ground Pool, Pool House
Details
- Parcel number: 2246821
Construction
Type & style
- Home type: Condo
- Property subtype: Condo
Condition
- Year built: 1971
Community & HOA
Community
- Features: Pool
HOA
- Amenities included: Pool
Location
- Region: Avon
Financial & listing details
- Lease term: Contact For Details
Price history
| Date | Event | Price |
|---|---|---|
| 6/30/2025 | Listed for rent | $2,800$2/sqft |
Source: | ||
| 5/9/2025 | Sold | $314,900$233/sqft |
Source: | ||
| 5/9/2025 | Pending sale | $314,900$233/sqft |
Source: | ||
| 4/12/2025 | Price change | $314,900-1.3%$233/sqft |
Source: | ||
| 3/18/2025 | Listed for sale | $319,000+254.4%$236/sqft |
Source: | ||
![[object Object]](https://photos.zillowstatic.com/fp/d41fa4920f2a753abc2ed902da3c80ab-p_i.jpg)
