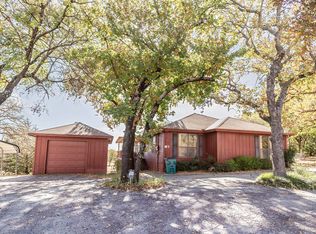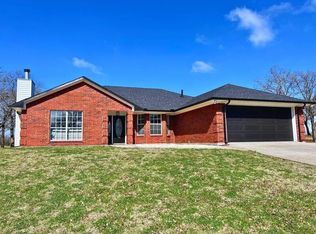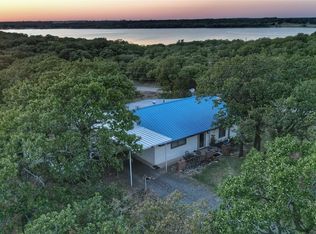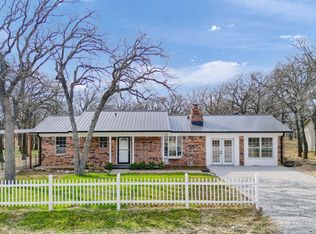Discover the charm of this unique Ralph Lauren Cottage-inspired home, newly listed and ready for you to make it yours. This delightful residence features three generously sized bedrooms, including two master suites, providing ample space for family and guests alike. Each bathroom is thoughtfully designed with convenience in mind, highlighted by a walk-in shower equipped with body sprayers, ensuring a spa-like experience at home.
The heart of this home is a spacious kitchen, perfect for culinary enthusiasts. It boasts an island for additional counter space, copious amounts of cabinet storage, a double pantry, a smooth top stove, and unique custom cabinets including a mixer holder for the baking aficionado. The kitchen opens to an eat-in area, creating a perfect environment for intimate dinners or casual breakfasts.
Living spaces are accentuated by beamed cathedral ceilings and expansive windows framing the picturesque views of surrounding mature trees and an exquisite iris garden. Step outside onto the custom wood party deck, an ideal spot for entertaining or simply soaking in the serene landscape on the edge of two stunning golf courses.
Additional standout features include a She-Shed with air conditioning and electricity, providing a private retreat or an inspiring studio space. For convenience, the carport includes a workshop with power and water supply, and a large attic for extra storage. The property also includes a pad with a 30-amp supply space, accommodating a 28-foot recreational vehicle, and the deck is pre-plumbed for a hot tub installation.
With its captivating blend of functionality and style, this property is a rare find in a tranquil setting, inviting you to indulge in both comfort and luxury. Here, every detail is designed to contribute to a relaxed lifestyle while offering practical amenities to complement your everyday needs. Embrace this opportunity to own a piece of paradise approximately 1.5 miles to Lake Nocona.
For sale
$300,000
41 Crestline Ct, Nocona, TX 76255
3beds
1,608sqft
Est.:
Single Family Residence
Built in 2010
0.43 Acres Lot
$289,000 Zestimate®
$187/sqft
$104/mo HOA
What's special
Smooth top stoveTwo master suitesThree generously sized bedroomsBeamed cathedral ceilingsSpacious kitchenDouble pantry
- 28 days |
- 412 |
- 13 |
Zillow last checked: 8 hours ago
Listing updated: January 22, 2026 at 07:10pm
Listed by:
Lynn Beaurline 0616959 214-505-3556,
eXp Realty LLC 888-519-7431
Source: NTREIS,MLS#: 21157616
Tour with a local agent
Facts & features
Interior
Bedrooms & bathrooms
- Bedrooms: 3
- Bathrooms: 3
- Full bathrooms: 2
- 1/2 bathrooms: 1
Primary bedroom
- Features: Walk-In Closet(s)
- Level: First
- Dimensions: 13 x 14
Bedroom
- Level: First
- Dimensions: 11 x 11
Bedroom
- Level: Second
- Dimensions: 15 x 14
Primary bathroom
- Level: First
- Dimensions: 11 x 10
Other
- Level: Second
- Dimensions: 11 x 9
Half bath
- Level: First
- Dimensions: 6 x 7
Kitchen
- Level: First
- Dimensions: 15 x 18
Laundry
- Level: First
- Dimensions: 15 x 7
Living room
- Features: Fireplace
- Level: First
- Dimensions: 21 x 18
Heating
- Central, Propane, Natural Gas
Cooling
- Central Air, Ceiling Fan(s), Electric
Appliances
- Included: Dishwasher, Electric Cooktop, Electric Oven, Electric Range, Gas Water Heater, Microwave, Tankless Water Heater, Vented Exhaust Fan
Features
- High Speed Internet, Vaulted Ceiling(s)
- Flooring: Carpet, Wood
- Has basement: No
- Number of fireplaces: 1
- Fireplace features: Electric, Gas Log
Interior area
- Total interior livable area: 1,608 sqft
Video & virtual tour
Property
Parking
- Total spaces: 4
- Parking features: Garage Faces Front
- Garage spaces: 2
- Carport spaces: 2
- Covered spaces: 4
Features
- Levels: Two
- Stories: 2
- Pool features: None
Lot
- Size: 0.43 Acres
- Features: Back Yard, Interior Lot, Lawn, On Golf Course, Many Trees, Sprinkler System
Details
- Additional structures: RV/Boat Storage
- Parcel number: R000020048
Construction
Type & style
- Home type: SingleFamily
- Architectural style: Detached
- Property subtype: Single Family Residence
Materials
- Foundation: Pillar/Post/Pier
- Roof: Composition
Condition
- Year built: 2010
Utilities & green energy
- Sewer: Septic Tank
- Water: Community/Coop
- Utilities for property: Septic Available, Water Available
Green energy
- Energy efficient items: Appliances, Water Heater
Community & HOA
Community
- Subdivision: Nocona Hills
HOA
- Has HOA: Yes
- Services included: Association Management, Maintenance Grounds, Security
- HOA fee: $1,250 annually
- HOA name: Nocona Hills Owners Association
- HOA phone: 940-825-3445
Location
- Region: Nocona
Financial & listing details
- Price per square foot: $187/sqft
- Tax assessed value: $252,130
- Annual tax amount: $4,344
- Date on market: 1/22/2026
- Listing terms: Assumable,Cash,Conventional,FHA,VA Loan
- Road surface type: Asphalt
Estimated market value
$289,000
$275,000 - $303,000
$1,871/mo
Price history
Price history
| Date | Event | Price |
|---|---|---|
| 1/22/2026 | Listed for sale | $300,000$187/sqft |
Source: NTREIS #21157616 Report a problem | ||
| 12/16/2025 | Listing removed | $300,000$187/sqft |
Source: NTREIS #21000855 Report a problem | ||
| 7/15/2025 | Price change | $300,000+3.4%$187/sqft |
Source: NTREIS #21000855 Report a problem | ||
| 5/28/2025 | Price change | $290,000-3.3%$180/sqft |
Source: NTREIS #20926064 Report a problem | ||
| 5/9/2025 | Price change | $300,000-9.1%$187/sqft |
Source: NTREIS #20926064 Report a problem | ||
| 1/20/2025 | Pending sale | $330,000$205/sqft |
Source: Owner Report a problem | ||
| 1/8/2025 | Price change | $330,000+10%$205/sqft |
Source: Owner Report a problem | ||
| 12/29/2024 | Listed for sale | $300,000+66.8%$187/sqft |
Source: Owner Report a problem | ||
| 5/13/2015 | Listing removed | $179,900$112/sqft |
Source: Ebby Halliday Realtors #13052895 Report a problem | ||
| 5/2/2015 | Price change | $179,900-2.2%$112/sqft |
Source: Ebby Halliday Realtors #13052895 Report a problem | ||
| 4/15/2015 | Price change | $183,900-0.5%$114/sqft |
Source: Ebby Halliday Realtors #13052895 Report a problem | ||
| 11/15/2014 | Listed for sale | $184,900$115/sqft |
Source: Ebby Halliday Realtors #13052895 Report a problem | ||
Public tax history
Public tax history
| Year | Property taxes | Tax assessment |
|---|---|---|
| 2025 | -- | $252,130 -1% |
| 2024 | -- | $254,700 +11.6% |
| 2023 | -- | $228,210 |
| 2022 | -- | $228,210 +24.4% |
| 2021 | -- | $183,420 +9% |
| 2020 | -- | $168,310 +5.4% |
| 2018 | -- | $159,690 +1.1% |
| 2017 | -- | $157,940 |
| 2016 | -- | $157,940 +11.4% |
| 2015 | -- | $141,770 |
| 2014 | -- | $141,770 |
| 2013 | -- | $141,770 |
| 2012 | -- | $141,770 |
| 2011 | -- | $141,770 +28254% |
| 2010 | -- | $500 |
| 2009 | -- | $500 -75% |
| 2008 | -- | $2,000 |
| 2007 | -- | $2,000 |
Find assessor info on the county website
BuyAbility℠ payment
Est. payment
$1,760/mo
Principal & interest
$1418
Property taxes
$238
HOA Fees
$104
Climate risks
Neighborhood: Nocona Hills
Nearby schools
GreatSchools rating
- 4/10Nocona Elementary SchoolGrades: PK-5Distance: 6 mi
- 6/10Nocona Middle SchoolGrades: 6-8Distance: 5.7 mi
- 4/10Nocona High SchoolGrades: 9-12Distance: 5.6 mi
Schools provided by the listing agent
- Elementary: Nacona
- Middle: Nacona
- High: Nacona
- District: Nocona ISD
Source: NTREIS. This data may not be complete. We recommend contacting the local school district to confirm school assignments for this home.




