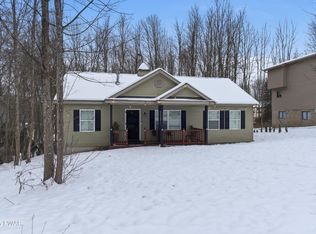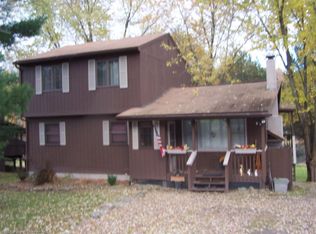Sold for $315,000 on 05/29/25
$315,000
41 Crest View Rd, Lake Ariel, PA 18436
3beds
2,108sqft
Residential, Single Family Residence
Built in 1991
0.35 Acres Lot
$331,300 Zestimate®
$149/sqft
$2,342 Estimated rent
Home value
$331,300
$262,000 - $417,000
$2,342/mo
Zestimate® history
Loading...
Owner options
Explore your selling options
What's special
Welcome to this beautifully updated 3bd/3ba home, ideally situated within the well-maintained Hideout association, and is just a short walking distance from Brooks Lake. Step inside to find a fully-renovated main kitchen, featuring granite countertops and a sleek marble backsplash. The primary bedroom and bathroom are located on the first floor, offering ease and privacy, complimented by 2 additional bedrooms, full bath and open loft space on the second floor. Enjoy the outdoors with a large wrap-around deck, perfect for morning coffee, summer BBQ's or relaxing evenings with surrounding views. The fully finished lower level includes a second full kitchen, full bath and private entrance, which is ideal for a mother/daughter arrangement or entertaining. Whether you're accommodating extended family or enjoying the ability to spread out, this layout offers versatility! Inside the gated Hideout with 24hr security, you'll have access to: Recreational Sports Complex, Golf Course, Indoor/Outdoor Tennis, Power Boat Lake, Two Sand Beaches, Two Heated Outdoor Pools, Physical Fitness Center, Mini Golf, Art Center, Woodworkers Building, Ski Lift and Lodge, and Tubing Run. Information reliable but not guaranteed.
Zillow last checked: 8 hours ago
Listing updated: June 17, 2025 at 03:54pm
Listed by:
Stacey Griffis,
EXP Realty LLC
Bought with:
Gregory J. Weidenbaum, RM425149
Redstone Run Realty
Source: GSBR,MLS#: SC252004
Facts & features
Interior
Bedrooms & bathrooms
- Bedrooms: 3
- Bathrooms: 3
- Full bathrooms: 3
Primary bedroom
- Area: 138 Square Feet
- Dimensions: 12 x 11.5
Bedroom 2
- Area: 138 Square Feet
- Dimensions: 12 x 11.5
Bedroom 3
- Area: 115 Square Feet
- Dimensions: 10 x 11.5
Primary bathroom
- Description: With Linen Closet
- Area: 75.56 Square Feet
- Dimensions: 9.75 x 7.75
Bathroom 2
- Area: 50.64 Square Feet
- Dimensions: 8 x 6.33
Bathroom 3
- Area: 64 Square Feet
- Dimensions: 8 x 8
Great room
- Area: 294 Square Feet
- Dimensions: 21 x 14
Kitchen
- Description: K/D Combo
- Area: 234 Square Feet
- Dimensions: 19.5 x 12
Kitchen
- Area: 176 Square Feet
- Dimensions: 16 x 11
Living room
- Area: 189 Square Feet
- Dimensions: 15.75 x 12
Loft
- Area: 126.5 Square Feet
- Dimensions: 11.5 x 11
Heating
- Baseboard, Wood Stove, Fireplace(s), Electric
Cooling
- Ceiling Fan(s)
Appliances
- Included: Dishwasher, Range Hood, Water Heater, Stainless Steel Appliance(s), Refrigerator, Microwave, Electric Oven
- Laundry: Electric Dryer Hookup, Washer Hookup, Lower Level, In Bathroom
Features
- Ceiling Fan(s), Smart Camera(s)/Recording, Vaulted Ceiling(s), Smart Thermostat, Second Kitchen, Granite Counters, In-Law Floorplan, Eat-in Kitchen
- Flooring: Carpet, Laminate
- Doors: Sliding Doors
- Windows: Blinds, Skylight(s), Double Pane Windows
- Basement: Finished,Walk-Out Access,Interior Entry,Full,Heated
- Attic: None
- Number of fireplaces: 2
- Fireplace features: Basement, Wood Burning Stove, Wood Burning, Living Room
Interior area
- Total structure area: 2,108
- Total interior livable area: 2,108 sqft
- Finished area above ground: 1,340
- Finished area below ground: 768
Property
Parking
- Total spaces: 3
- Parking features: Driveway, Off Street
- Uncovered spaces: 3
Features
- Levels: Two
- Stories: 2
- Patio & porch: Deck, Wrap Around
- Exterior features: Smart Camera(s)/Recording
- Pool features: Association
- Body of water: Brooks Lake
- Frontage length: 75.00
Lot
- Size: 0.35 Acres
- Dimensions: 75 x 200 x 75 x 200
- Features: Back Yard, Gentle Sloping, Few Trees
Details
- Additional structures: Shed(s)
- Parcel number: 12000280022
- Zoning: R1
Construction
Type & style
- Home type: SingleFamily
- Architectural style: Contemporary
- Property subtype: Residential, Single Family Residence
Materials
- Wood Siding
- Foundation: Block
- Roof: Asphalt
Condition
- Updated/Remodeled
- New construction: No
- Year built: 1991
Utilities & green energy
- Electric: 200+ Amp Service
- Sewer: Public Sewer
- Water: Public
- Utilities for property: Electricity Connected, Water Connected, Sewer Connected
Community & neighborhood
Security
- Security features: 24 Hour Security, Smoke Detector(s), Gated Community, Security System Owned
Community
- Community features: Clubhouse, Restaurant, Tennis Court(s), Park, Pool, Playground, Lake, Golf, Gated, Fitness Center, Fishing
Location
- Region: Lake Ariel
- Subdivision: Hideout
Other
Other facts
- Listing terms: Cash,VA Loan,FHA,Conventional
- Road surface type: Paved
Price history
| Date | Event | Price |
|---|---|---|
| 5/29/2025 | Sold | $315,000$149/sqft |
Source: | ||
| 5/4/2025 | Pending sale | $315,000$149/sqft |
Source: | ||
| 5/1/2025 | Listed for sale | $315,000$149/sqft |
Source: | ||
Public tax history
Tax history is unavailable.
Neighborhood: 18436
Nearby schools
GreatSchools rating
- 6/10Evergreen El SchoolGrades: PK-5Distance: 2.7 mi
- 6/10Western Wayne Middle SchoolGrades: 6-8Distance: 4 mi
- 6/10Western Wayne High SchoolGrades: 9-12Distance: 4 mi

Get pre-qualified for a loan
At Zillow Home Loans, we can pre-qualify you in as little as 5 minutes with no impact to your credit score.An equal housing lender. NMLS #10287.
Sell for more on Zillow
Get a free Zillow Showcase℠ listing and you could sell for .
$331,300
2% more+ $6,626
With Zillow Showcase(estimated)
$337,926
