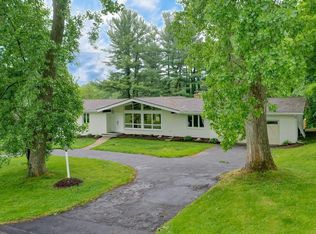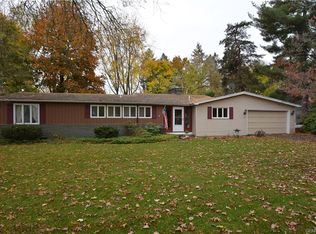This expansive Ranch has been renovated to perfection! Offering 3 beds and 2.5 baths, and nestled in an extraordinary setting. Spacious, Contemporary, and move-in ready! Clean, Crisp décor, you will be impressed at the level of sophisticated detail afforded this home. The Kitchen is complemented with stainless appliances, granite counters, and a brilliant dining area. Entertain friends in the family room with soaring ceilings, (electric) fireplace and wall of windows! The Master has access to a sweeping deck and spa-like bath. The 13-course basement with egress to the back yard is wide open and ready to finish to your specifications. Every detail has been addressed with this home. Fairport schools, easy access to shopping, dining, and entertainment. Prepare to be amazed!
This property is off market, which means it's not currently listed for sale or rent on Zillow. This may be different from what's available on other websites or public sources.

