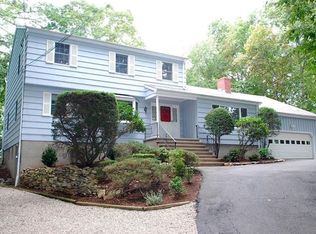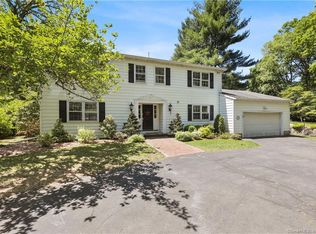Sold for $854,000 on 11/17/23
$854,000
41 Cranbury Road, Norwalk, CT 06851
4beds
3,297sqft
Single Family Residence
Built in 1977
0.53 Acres Lot
$1,236,000 Zestimate®
$259/sqft
$6,067 Estimated rent
Maximize your home sale
Get more eyes on your listing so you can sell faster and for more.
Home value
$1,236,000
$1.11M - $1.38M
$6,067/mo
Zestimate® history
Loading...
Owner options
Explore your selling options
What's special
Truly everything you could want in your next house. Four large bedrooms, oversized family room and formal living room, 2-1/2 bathrooms, huge deck on a lovely dry and private lot set off the road in a perfect location. Massive lower level with high ceilings that could be finished any way you want. Central air, newer windows, fireplace for cold winter nights, great schools. Easy commute to train station, I-95, Merritt Parkway and shopping. Does it sound too good to be true? Come see for yourself. Don't wait too long it will go fast. Property is an estate sold "as is". Truly everything you could want in your next house. Four large bedrooms, oversized family room and formal living room, 2-1/2 bathrooms, huge deck on a lovely dry and private lot set off the road in a perfect location. Massive lower level with high ceilings that could be finished any way you want. Central air, newer windows, fireplace for cold winter nights, great schools. Easy commute to train station, I-95, Merritt Parkway and shopping. Does it sound too good to be true? Come see for yourself. Don't wait too long it will go fast. Property is an estate and sold "as is".
Zillow last checked: 8 hours ago
Listing updated: July 09, 2024 at 08:18pm
Listed by:
Georgia Kornutik 203-858-1611,
Coldwell Banker Realty 203-227-8424
Bought with:
Maryann Bruno, RES.0806884
Coldwell Banker Realty
Source: Smart MLS,MLS#: 170600643
Facts & features
Interior
Bedrooms & bathrooms
- Bedrooms: 4
- Bathrooms: 3
- Full bathrooms: 2
- 1/2 bathrooms: 1
Primary bedroom
- Features: High Ceilings, Dressing Room, Full Bath, Tub w/Shower, Walk-In Closet(s), Wall/Wall Carpet
- Level: Upper
- Area: 270 Square Feet
- Dimensions: 15 x 18
Bedroom
- Features: High Ceilings, Walk-In Closet(s), Hardwood Floor
- Level: Upper
- Area: 221 Square Feet
- Dimensions: 13 x 17
Bedroom
- Features: High Ceilings, Walk-In Closet(s), Wall/Wall Carpet
- Level: Upper
- Area: 238 Square Feet
- Dimensions: 14 x 17
Bedroom
- Features: High Ceilings, Wall/Wall Carpet
- Level: Upper
- Area: 132 Square Feet
- Dimensions: 11 x 12
Den
- Features: High Ceilings, Half Bath, Parquet Floor
- Level: Main
- Area: 143 Square Feet
- Dimensions: 11 x 13
Dining room
- Features: Bay/Bow Window, High Ceilings, Wall/Wall Carpet
- Level: Main
- Area: 221 Square Feet
- Dimensions: 13 x 17
Family room
- Features: Vaulted Ceiling(s), Fireplace, Parquet Floor
- Level: Main
- Area: 483 Square Feet
- Dimensions: 21 x 23
Kitchen
- Features: Remodeled, Granite Counters, Dining Area, Kitchen Island, Pantry, Hardwood Floor
- Level: Main
Living room
- Features: Bay/Bow Window, High Ceilings, Wall/Wall Carpet
- Level: Main
- Area: 405 Square Feet
- Dimensions: 15 x 27
Heating
- Baseboard, Heat Pump, Zoned, Electric
Cooling
- Central Air, Zoned
Appliances
- Included: Electric Range, Refrigerator, Washer, Dryer, Water Heater, Electric Water Heater
- Laundry: Main Level
Features
- Wired for Data, Central Vacuum, Entrance Foyer
- Windows: Storm Window(s), Thermopane Windows
- Basement: Full,Concrete,Garage Access,Walk-Out Access,Liveable Space
- Attic: Pull Down Stairs
- Number of fireplaces: 1
Interior area
- Total structure area: 3,297
- Total interior livable area: 3,297 sqft
- Finished area above ground: 3,297
Property
Parking
- Total spaces: 2
- Parking features: Attached, Driveway, Paved, Garage Door Opener, Private
- Attached garage spaces: 2
- Has uncovered spaces: Yes
Features
- Patio & porch: Deck
- Exterior features: Rain Gutters, Lighting, Sidewalk, Stone Wall
- Waterfront features: Beach Access
Lot
- Size: 0.53 Acres
- Features: Dry, Level, Wooded
Details
- Parcel number: 240341
- Zoning: A2
Construction
Type & style
- Home type: SingleFamily
- Architectural style: Colonial
- Property subtype: Single Family Residence
Materials
- Vinyl Siding
- Foundation: Concrete Perimeter
- Roof: Asphalt
Condition
- New construction: No
- Year built: 1977
Utilities & green energy
- Sewer: Public Sewer
- Water: Public
Green energy
- Energy efficient items: Windows
Community & neighborhood
Security
- Security features: Security System
Community
- Community features: Medical Facilities, Playground, Near Public Transport, Shopping/Mall
Location
- Region: Norwalk
- Subdivision: Cranbury
Price history
| Date | Event | Price |
|---|---|---|
| 11/17/2023 | Sold | $854,000+0.6%$259/sqft |
Source: | ||
| 10/1/2023 | Listed for sale | $849,000$258/sqft |
Source: | ||
Public tax history
| Year | Property taxes | Tax assessment |
|---|---|---|
| 2025 | $14,394 +1.5% | $601,100 |
| 2024 | $14,181 +19.7% | $601,100 +27.6% |
| 2023 | $11,850 +1.9% | $470,960 |
Find assessor info on the county website
Neighborhood: 06851
Nearby schools
GreatSchools rating
- 4/10Wolfpit Integrated Arts Elementary SchoolGrades: PK-5Distance: 0.6 mi
- 5/10Nathan Hale Middle SchoolGrades: 6-8Distance: 2.1 mi
- 3/10Norwalk High SchoolGrades: 9-12Distance: 1.6 mi
Schools provided by the listing agent
- Elementary: Wolfpit
- Middle: Nathan Hale
- High: Norwalk
Source: Smart MLS. This data may not be complete. We recommend contacting the local school district to confirm school assignments for this home.

Get pre-qualified for a loan
At Zillow Home Loans, we can pre-qualify you in as little as 5 minutes with no impact to your credit score.An equal housing lender. NMLS #10287.
Sell for more on Zillow
Get a free Zillow Showcase℠ listing and you could sell for .
$1,236,000
2% more+ $24,720
With Zillow Showcase(estimated)
$1,260,720
