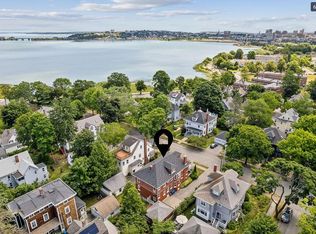Closed
$1,295,000
41 Coyle Street, Portland, ME 04101
5beds
3,182sqft
Multi Family
Built in 1917
-- sqft lot
$1,369,400 Zestimate®
$407/sqft
$2,687 Estimated rent
Home value
$1,369,400
$1.25M - $1.49M
$2,687/mo
Zestimate® history
Loading...
Owner options
Explore your selling options
What's special
As you enter this remarkable property you immediately know you are somewhere special. At once you are transported back to 1917 with retained period details that rival any in Portland. From Corinthian columns, rare and remarkable rose stained glass windows, china cabinets, the perfect period pantries and more, this is a historic home lover's dream. Those that want the charm of an older home without the headaches will be impressed with the long, long list of quality updates and updates. From kitchen and baths to heating systems and roofs the units are move-in-ready and condo quality. Originally built as a 2-family, the unit layouts make sense with formal living and dining, pantry, eat-in kitchens, 2-3 generous bedrooms, and lots of storage. The upper level offers additional living space and room for imagination and expansion. One of the home's most compelling features is the south facing deck/porch. These spaces extend the living and entertaining options and offer seasonal glimpses of Back Cove. Outside there is a right-sized yard, parking for 4+ and a 1 car garage. Located on a quiet tree-lined street just this historic neighborhood offers the very best lifestyle of quiet yet convenient. The location is walkable to everything you need from parks and playgrounds to stores and shops and some of the region's best restaurants. This is the ideal owner occupied multi-family or condo / single family. Note - although both units are occupied the lower level is at-will and the upper level lease expires 7/31/2024. Shown by appointment Monday - Friday from 10-4pm.
Zillow last checked: 8 hours ago
Listing updated: July 21, 2025 at 09:24am
Listed by:
Benchmark Real Estate
Bought with:
Keller Williams Realty
Source: Maine Listings,MLS#: 1597927
Facts & features
Interior
Bedrooms & bathrooms
- Bedrooms: 5
- Bathrooms: 2
- Full bathrooms: 2
Heating
- Steam
Cooling
- None
Features
- 1st Floor Bedroom, Attic, Bathtub, One-Floor Living, Pantry, Shower, Storage
- Flooring: Tile, Wood
- Basement: Bulkhead,Interior Entry,Full,Unfinished
- Number of fireplaces: 2
Interior area
- Total structure area: 3,182
- Total interior livable area: 3,182 sqft
- Finished area above ground: 3,182
- Finished area below ground: 0
Property
Parking
- Total spaces: 1
- Parking features: Paved, 1 - 4 Spaces, On Site, Off Street, Garage Door Opener, Detached
- Garage spaces: 1
Features
- Levels: Multi/Split
- Stories: 3
- Patio & porch: Deck, Patio, Porch
Lot
- Size: 5,662 sqft
- Features: Interior Lot, Near Golf Course, Near Public Beach, Near Shopping, Near Turnpike/Interstate, Near Town, Neighborhood, Suburban, Near Railroad, Level, Open Lot, Sidewalks, Landscaped
Details
- Additional structures: Outbuilding
- Parcel number: PTLDM126BH003001
- Zoning: R3
- Other equipment: Cable, Internet Access Available
Construction
Type & style
- Home type: MultiFamily
- Architectural style: Other
- Property subtype: Multi Family
Materials
- Masonry, Brick, Shingle Siding, Wood Siding
- Foundation: Brick/Mortar
- Roof: Pitched,Shingle
Condition
- Year built: 1917
Utilities & green energy
- Electric: Circuit Breakers
- Sewer: Public Sewer
- Water: Public
- Utilities for property: Utilities On
Community & neighborhood
Location
- Region: Portland
- Subdivision: Woodfords Corner
Other
Other facts
- Road surface type: Paved
Price history
| Date | Event | Price |
|---|---|---|
| 9/6/2024 | Sold | $1,295,000$407/sqft |
Source: | ||
| 8/2/2024 | Pending sale | $1,295,000$407/sqft |
Source: | ||
| 7/23/2024 | Listed for sale | $1,295,000$407/sqft |
Source: | ||
Public tax history
| Year | Property taxes | Tax assessment |
|---|---|---|
| 2024 | $9,479 | $657,800 |
| 2023 | $9,479 +5.9% | $657,800 |
| 2022 | $8,953 -1.6% | $657,800 +68.6% |
Find assessor info on the county website
Neighborhood: Ocean Avenue
Nearby schools
GreatSchools rating
- 7/10Ocean AvenueGrades: K-5Distance: 0.5 mi
- 4/10Lyman Moore Middle SchoolGrades: 6-8Distance: 2.5 mi
- 2/10Deering High SchoolGrades: 9-12Distance: 0.9 mi

Get pre-qualified for a loan
At Zillow Home Loans, we can pre-qualify you in as little as 5 minutes with no impact to your credit score.An equal housing lender. NMLS #10287.
Sell for more on Zillow
Get a free Zillow Showcase℠ listing and you could sell for .
$1,369,400
2% more+ $27,388
With Zillow Showcase(estimated)
$1,396,788