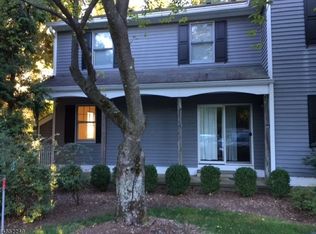Spacious second floor, one bedroom condo with view of woods. Living room features a wood burning fireplace, formal dining room, kitchen with plenty of cabinet space, very large bedroom. 8x10 Private storage room in basement. Laundry inside unit. Community offers inground pool, tennis and walking paths. Fantastic location - close to Bernardsville center and NJ Transit Train and easy commute via Routes 202, 287 and 78. *Water is included in monthly HOA fees, sewer is additional $500/year.
This property is off market, which means it's not currently listed for sale or rent on Zillow. This may be different from what's available on other websites or public sources.
