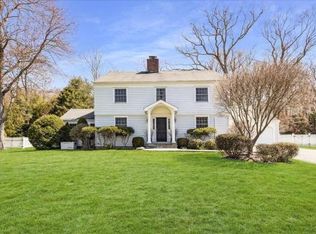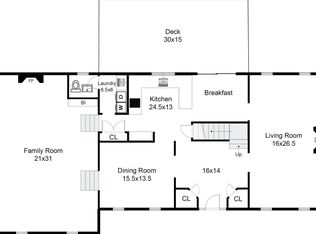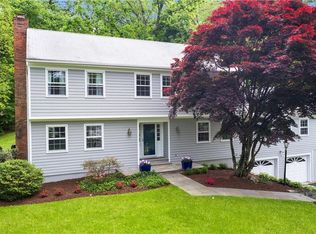Sold for $1,340,000
$1,340,000
41 Country Club Road, Darien, CT 06820
3beds
2,774sqft
Single Family Residence
Built in 1970
0.5 Acres Lot
$-- Zestimate®
$483/sqft
$7,982 Estimated rent
Home value
Not available
Estimated sales range
Not available
$7,982/mo
Zestimate® history
Loading...
Owner options
Explore your selling options
What's special
Fabulous opportunity to live in Darien! Spacious Cape On 1/2 Acre With Fenced Yard. Kitchen Installed 4/08,Lower Level Playroom Completely redone, Kit Is Open To Family Room W/Fpl. Generator 2011 Driveway Paved. Beautifully redone basement 845 square feet. All new energy efficient windows. New master bath. New Washer & Dryer. Convenient to train. Highest and Best by 1/18/2025 3pm.
Zillow last checked: 8 hours ago
Listing updated: March 04, 2025 at 10:01am
Listed by:
Kathleen Granath 203-247-3218,
Coldwell Banker Realty 203-966-3737
Bought with:
Amy W. Curry, RES.0715355
Berkshire Hathaway NE Prop.
Source: Smart MLS,MLS#: 24067754
Facts & features
Interior
Bedrooms & bathrooms
- Bedrooms: 3
- Bathrooms: 3
- Full bathrooms: 2
- 1/2 bathrooms: 1
Primary bedroom
- Features: Hardwood Floor
- Level: Upper
- Area: 208 Square Feet
- Dimensions: 13 x 16
Bedroom
- Features: Hardwood Floor
- Level: Upper
- Area: 192 Square Feet
- Dimensions: 12 x 16
Bedroom
- Features: Hardwood Floor
- Level: Upper
- Area: 121 Square Feet
- Dimensions: 11 x 11
Dining room
- Features: Hardwood Floor
- Level: Main
- Area: 120 Square Feet
- Dimensions: 10 x 12
Family room
- Features: Fireplace, Hardwood Floor
- Level: Main
- Area: 208 Square Feet
- Dimensions: 13 x 16
Kitchen
- Features: Tile Floor
- Level: Main
- Area: 110 Square Feet
- Dimensions: 10 x 11
Living room
- Features: Hardwood Floor
- Level: Main
- Area: 272 Square Feet
- Dimensions: 16 x 17
Rec play room
- Features: Tile Floor
- Level: Lower
- Area: 845.25 Square Feet
- Dimensions: 34.5 x 24.5
Heating
- Hot Water, Propane
Cooling
- Central Air
Appliances
- Included: Cooktop, Oven, Refrigerator, Dishwasher, Washer, Dryer, Water Heater
- Laundry: Main Level
Features
- Wired for Data, Entrance Foyer
- Basement: Full,Finished,Garage Access
- Attic: None
- Number of fireplaces: 1
Interior area
- Total structure area: 2,774
- Total interior livable area: 2,774 sqft
- Finished area above ground: 1,929
- Finished area below ground: 845
Property
Parking
- Total spaces: 2
- Parking features: Attached
- Attached garage spaces: 2
Features
- Patio & porch: Deck
- Fencing: Partial
Lot
- Size: 0.50 Acres
Details
- Parcel number: 102785
- Zoning: R12
- Other equipment: Generator
Construction
Type & style
- Home type: SingleFamily
- Architectural style: Cape Cod
- Property subtype: Single Family Residence
Materials
- Wood Siding
- Foundation: Block
- Roof: Asphalt
Condition
- New construction: No
- Year built: 1970
Utilities & green energy
- Sewer: Septic Tank
- Water: Public
Community & neighborhood
Location
- Region: Darien
Price history
| Date | Event | Price |
|---|---|---|
| 3/4/2025 | Sold | $1,340,000+4.7%$483/sqft |
Source: | ||
| 2/13/2025 | Pending sale | $1,280,000$461/sqft |
Source: | ||
| 1/12/2025 | Listed for sale | $1,280,000+36471.4%$461/sqft |
Source: | ||
| 10/10/2019 | Listing removed | $4,250$2/sqft |
Source: Coldwell Banker Residential Brokerage - Darien Office #170221672 Report a problem | ||
| 10/1/2019 | Price change | $4,250-5.6%$2/sqft |
Source: Coldwell Banker Residential Brokerage - Darien Office #170221672 Report a problem | ||
Public tax history
| Year | Property taxes | Tax assessment |
|---|---|---|
| 2025 | $10,777 +5.4% | $696,220 |
| 2024 | $10,227 +8.2% | $696,220 +29.7% |
| 2023 | $9,455 +2.2% | $536,900 |
Find assessor info on the county website
Neighborhood: 06820
Nearby schools
GreatSchools rating
- 9/10Ox Ridge Elementary SchoolGrades: PK-5Distance: 0.9 mi
- 9/10Middlesex Middle SchoolGrades: 6-8Distance: 2.6 mi
- 10/10Darien High SchoolGrades: 9-12Distance: 1.9 mi
Schools provided by the listing agent
- Elementary: Ox Ridge
- Middle: Middlesex
- High: Darien
Source: Smart MLS. This data may not be complete. We recommend contacting the local school district to confirm school assignments for this home.
Get pre-qualified for a loan
At Zillow Home Loans, we can pre-qualify you in as little as 5 minutes with no impact to your credit score.An equal housing lender. NMLS #10287.


