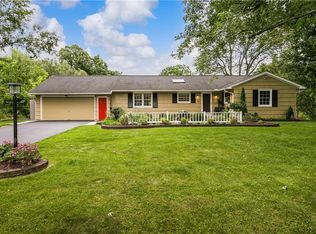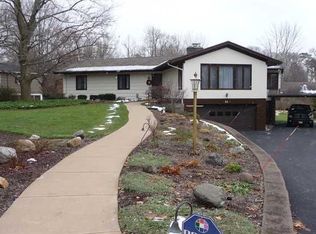Closed
$750,000
41 Country Club Dr, Rochester, NY 14618
6beds
3,629sqft
Single Family Residence
Built in 1956
0.64 Acres Lot
$782,500 Zestimate®
$207/sqft
$5,251 Estimated rent
Home value
$782,500
$736,000 - $837,000
$5,251/mo
Zestimate® history
Loading...
Owner options
Explore your selling options
What's special
JUST LISTED!***OPEN SUNDAY, MARCH 2ND FROM NOON-1:30pm***IN THE HEART OF THE COUNTRY CLUB CORRIDOR!**SPRAWLING MID-CENTURY MODERN SPLIT W/OVER HALF ACRE GOLF COURSE LOT! **OFFERING OVER 3,600 SQ FT OF LIVING SPACE, THIS SPACIOUS 6 BEDROOM HOME HAS 3 FULL BATHS & 2 HALF BATHS**LOWER LEVEL FEATURES INLAW/GUEST SUITE OR TEEN RETREAT WITH FULLY EQUIPPED KITCHEN, 2 BEDROOMS & FULL BATH**EXPANSIVE OPEN FLOOR PLAN FEATURES GLEAMING HARDWOOD FLOORS, STACKED STONE WOODBURNING FIREPLACE, POCKET DOORS & BUILTINS IN MANY ROOMS**GLASS DOORS FROM DINING ROOM OPENS TO PRIVATE BACKYARD OASIS W/INGROUND POOL & PERENNIAL GARDENS**NEW TREX DECK/LED RECESSED LIGHTS/UPDATED MASTER BATH & POWDER ROOM**NEW FAMILY ROOM CARPET**VINYL WINDOWS & SIDING**FULL WALKOUT BASEMENT W/HALF BATH & PLENTY OF STORAGE**INGROUND POOL OPENED & CLOSED BY PETTIS POOLS (POOL HAS HEATER BUT OWNERS DO NOT USE)**GAS FORCED AIR FURNACE & CENTRAL AIR W/2 ZONES**ROOF 2003**PITTSFORD SCHOOLS INCLUDING ALLENS CREEK ELEMENTARY**WALKING DISTANCE TO PITTSFORD VILLAGE & ERIE CANAL**BACKING TO IRONDEQUOIT COUNTRY CLUB & MINUTES TO OAK HILL COUNTRY CLUB & COUNTRY CLUB OF ROCHESTER**DELAYED NEGOTIATIONS UNTIL MONDAY 3/3 @ 12:00PM.
Zillow last checked: 8 hours ago
Listing updated: April 23, 2025 at 05:41am
Listed by:
Hollis A. Creek 585-400-4000,
Howard Hanna
Bought with:
Hollis A. Creek, 30CR0701689
Howard Hanna
Source: NYSAMLSs,MLS#: R1589159 Originating MLS: Rochester
Originating MLS: Rochester
Facts & features
Interior
Bedrooms & bathrooms
- Bedrooms: 6
- Bathrooms: 5
- Full bathrooms: 3
- 1/2 bathrooms: 2
- Main level bathrooms: 1
- Main level bedrooms: 2
Heating
- Gas, Forced Air
Cooling
- Central Air
Appliances
- Included: Built-In Range, Built-In Oven, Dryer, Dishwasher, Electric Cooktop, Disposal, Gas Water Heater, Microwave, Refrigerator, Washer
- Laundry: Upper Level
Features
- Separate/Formal Dining Room, Entrance Foyer, Eat-in Kitchen, French Door(s)/Atrium Door(s), Separate/Formal Living Room, Guest Accommodations, Pantry, Sliding Glass Door(s), Second Kitchen, Programmable Thermostat
- Flooring: Carpet, Hardwood, Tile, Varies
- Doors: Sliding Doors
- Windows: Thermal Windows
- Basement: Full,Walk-Out Access,Sump Pump
- Number of fireplaces: 1
Interior area
- Total structure area: 3,629
- Total interior livable area: 3,629 sqft
- Finished area below ground: 1,260
Property
Parking
- Total spaces: 2.5
- Parking features: Attached, Garage, Circular Driveway, Garage Door Opener
- Attached garage spaces: 2.5
Features
- Stories: 3
- Patio & porch: Deck, Patio
- Exterior features: Blacktop Driveway, Deck, Enclosed Porch, Pool, Porch, Patio, Private Yard, See Remarks
- Pool features: In Ground
Lot
- Size: 0.64 Acres
- Dimensions: 125 x 224
- Features: On Golf Course, Rectangular, Rectangular Lot, Residential Lot, Wooded
Details
- Additional structures: Shed(s), Storage
- Parcel number: 2646891510500001055000
- Special conditions: Standard
Construction
Type & style
- Home type: SingleFamily
- Architectural style: Colonial,Split Level
- Property subtype: Single Family Residence
Materials
- Vinyl Siding, Copper Plumbing
- Foundation: Block
- Roof: Asphalt
Condition
- Resale
- Year built: 1956
Utilities & green energy
- Electric: Circuit Breakers
- Sewer: Connected
- Water: Connected, Public
- Utilities for property: Cable Available, High Speed Internet Available, Sewer Connected, Water Connected
Community & neighborhood
Security
- Security features: Security System Owned
Location
- Region: Rochester
- Subdivision: Country Club Estates Sec
Other
Other facts
- Listing terms: Cash,Conventional
Price history
| Date | Event | Price |
|---|---|---|
| 4/22/2025 | Sold | $750,000+0%$207/sqft |
Source: | ||
| 3/11/2025 | Pending sale | $749,900$207/sqft |
Source: | ||
| 2/20/2025 | Listed for sale | $749,900+85.2%$207/sqft |
Source: | ||
| 7/18/2012 | Sold | $405,000-5.8%$112/sqft |
Source: | ||
| 5/1/2012 | Price change | $429,900-2.3%$118/sqft |
Source: Nothnagle REALTORS #R178982 Report a problem | ||
Public tax history
| Year | Property taxes | Tax assessment |
|---|---|---|
| 2024 | -- | $409,800 |
| 2023 | -- | $409,800 |
| 2022 | -- | $409,800 |
Find assessor info on the county website
Neighborhood: 14618
Nearby schools
GreatSchools rating
- 9/10Allen Creek SchoolGrades: K-5Distance: 1.1 mi
- 10/10Calkins Road Middle SchoolGrades: 6-8Distance: 3.3 mi
- 10/10Pittsford Sutherland High SchoolGrades: 9-12Distance: 1.5 mi
Schools provided by the listing agent
- Elementary: Allen Creek
- Middle: Calkins Road Middle
- High: Pittsford Sutherland High
- District: Pittsford
Source: NYSAMLSs. This data may not be complete. We recommend contacting the local school district to confirm school assignments for this home.

