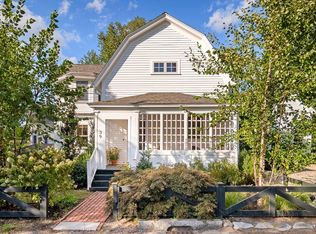Sold for $1,000,000 on 10/23/24
$1,000,000
41 Cottage Ln #41, Concord, MA 01742
3beds
1,513sqft
Condominium
Built in 1876
-- sqft lot
$1,012,100 Zestimate®
$661/sqft
$3,889 Estimated rent
Home value
$1,012,100
$931,000 - $1.10M
$3,889/mo
Zestimate® history
Loading...
Owner options
Explore your selling options
What's special
Nestled in the heart of vibrant Concord Center, this beautifully renovated side-by-side "Cottage" condo offers a versatile floor plan with a chic, contemporary vibe! Step inside to find a chef-inspired kitchen featuring premium appliances, leathered granite countertops & a center island that flows seamlessly into a living room with a pretty gas fireplace. Enjoy direct access to a cozy deck & a large, fenced-in backyard—your own private oasis! First floor ensuite primary & a separate dining room, perfect for entertaining, can alternatively serve as a stylish home office. Upstairs, discover 2 spacious bedrooms with ample closet space, a 2nd full bath with an oversized tiled shower, and a convenient laundry room. With generous parking & the feel of a traditional single-family, this home provides the ideal balance of comfort & convenience. Experience true in-town living with easy access to shops, restaurants & the commuter rail—all just steps away in historic Concord Center. Welcome home!
Zillow last checked: 8 hours ago
Listing updated: October 23, 2024 at 10:44am
Listed by:
Maureen DeLeo 978-835-9767,
Keller Williams Realty Boston Northwest 978-369-5775
Bought with:
Evarts + McLean Group
Compass
Source: MLS PIN,MLS#: 73288250
Facts & features
Interior
Bedrooms & bathrooms
- Bedrooms: 3
- Bathrooms: 2
- Full bathrooms: 2
- Main level bedrooms: 1
Primary bedroom
- Features: Bathroom - Full, Closet, Flooring - Hardwood, Recessed Lighting
- Level: Main,First
- Area: 156
- Dimensions: 12 x 13
Bedroom 2
- Features: Skylight, Walk-In Closet(s), Flooring - Hardwood, Lighting - Overhead, Decorative Molding
- Level: Second
- Area: 168
- Dimensions: 14 x 12
Bedroom 3
- Features: Skylight, Walk-In Closet(s), Flooring - Hardwood, Lighting - Overhead
- Level: Second
- Area: 99
- Dimensions: 11 x 9
Primary bathroom
- Features: Yes
Bathroom 1
- Features: Bathroom - Full, Bathroom - Tiled With Tub & Shower, Closet - Linen, Flooring - Stone/Ceramic Tile, Countertops - Stone/Granite/Solid, Recessed Lighting, Lighting - Sconce
- Level: First
- Area: 72
- Dimensions: 9 x 8
Bathroom 2
- Features: Bathroom - Full, Bathroom - Tiled With Shower Stall, Vaulted Ceiling(s), Flooring - Stone/Ceramic Tile, Countertops - Stone/Granite/Solid, Lighting - Sconce
- Level: Second
- Area: 63
- Dimensions: 9 x 7
Dining room
- Features: Flooring - Hardwood, Open Floorplan, Lighting - Sconce, Lighting - Overhead
- Level: First
- Area: 132
- Dimensions: 12 x 11
Kitchen
- Features: Flooring - Hardwood, Countertops - Stone/Granite/Solid, Kitchen Island, Open Floorplan, Recessed Lighting, Remodeled, Stainless Steel Appliances, Gas Stove, Lighting - Overhead
- Level: First
- Area: 140
- Dimensions: 14 x 10
Living room
- Features: Flooring - Hardwood, Cable Hookup, Deck - Exterior, Exterior Access, Open Floorplan, Recessed Lighting
- Level: First
- Area: 210
- Dimensions: 14 x 15
Heating
- Baseboard, Natural Gas
Cooling
- Window Unit(s)
Appliances
- Laundry: Flooring - Stone/Ceramic Tile, Electric Dryer Hookup, Recessed Lighting, Washer Hookup, Second Floor
Features
- Closet, Recessed Lighting, Lighting - Overhead, Entry Hall
- Flooring: Tile, Hardwood, Flooring - Hardwood
- Doors: Insulated Doors
- Windows: Insulated Windows
- Has basement: Yes
- Number of fireplaces: 1
- Fireplace features: Living Room
Interior area
- Total structure area: 1,513
- Total interior livable area: 1,513 sqft
Property
Parking
- Total spaces: 4
- Parking features: Assigned, Stone/Gravel
- Uncovered spaces: 4
Features
- Patio & porch: Deck
- Exterior features: Deck, Fenced Yard
- Fencing: Fenced
Details
- Parcel number: 4553187
- Zoning: RES B
Construction
Type & style
- Home type: Condo
- Property subtype: Condominium
- Attached to another structure: Yes
Materials
- Frame
- Roof: Shingle
Condition
- Year built: 1876
Utilities & green energy
- Electric: 100 Amp Service
- Sewer: Public Sewer
- Water: Public
- Utilities for property: for Gas Range, for Electric Dryer, Washer Hookup, Icemaker Connection
Community & neighborhood
Community
- Community features: Public Transportation, Shopping, Pool, Tennis Court(s), Park, Walk/Jog Trails, Stable(s), Golf, Medical Facility, Bike Path, Conservation Area, Highway Access, House of Worship, Private School, Public School
Location
- Region: Concord
HOA & financial
HOA
- HOA fee: $200 monthly
- Services included: Water, Sewer, Insurance, Reserve Funds
Other
Other facts
- Listing terms: Contract
Price history
| Date | Event | Price |
|---|---|---|
| 10/23/2024 | Sold | $1,000,000-4.8%$661/sqft |
Source: MLS PIN #73288250 | ||
| 10/6/2024 | Contingent | $1,050,000$694/sqft |
Source: MLS PIN #73288250 | ||
| 9/11/2024 | Listed for sale | $1,050,000+9.9%$694/sqft |
Source: MLS PIN #73288250 | ||
| 6/3/2022 | Listing removed | -- |
Source: MLS PIN #72845048 | ||
| 12/17/2021 | Sold | $955,000-2.1%$631/sqft |
Source: MLS PIN #72898535 | ||
Public tax history
Tax history is unavailable.
Neighborhood: 01742
Nearby schools
GreatSchools rating
- 8/10Alcott Elementary SchoolGrades: PK-5Distance: 0.7 mi
- 8/10Concord Middle SchoolGrades: 6-8Distance: 2.2 mi
- 10/10Concord Carlisle High SchoolGrades: 9-12Distance: 0.8 mi
Schools provided by the listing agent
- Elementary: Alcott
- Middle: Chs
- High: Cchs
Source: MLS PIN. This data may not be complete. We recommend contacting the local school district to confirm school assignments for this home.
Get a cash offer in 3 minutes
Find out how much your home could sell for in as little as 3 minutes with a no-obligation cash offer.
Estimated market value
$1,012,100
Get a cash offer in 3 minutes
Find out how much your home could sell for in as little as 3 minutes with a no-obligation cash offer.
Estimated market value
$1,012,100
