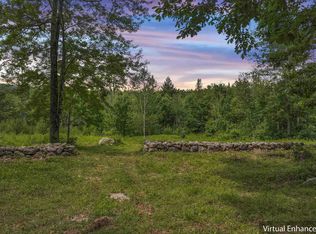Wonderful home, close to everything in Meredith with gorgeous mountain views. This home has the old charm perserved with many new updates. Large eat in kitchen with a dream pantry including first floor laundry. There is a first floor bedroom with a fireplace, dining room, living room, office/study, and a large great room with a bar and woodstove for entertaining. All of the 3 bedrooms upstairs are suites. The 6.6 acre grounds have great landscaping, rock walls, mountain views, pond, gazebo with cable tv, gas grill, sink, fridge, everything you need for outdoor living. This home offers a lot for space and entertaining and includes a wonderful barn.
This property is off market, which means it's not currently listed for sale or rent on Zillow. This may be different from what's available on other websites or public sources.

