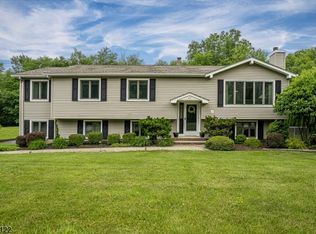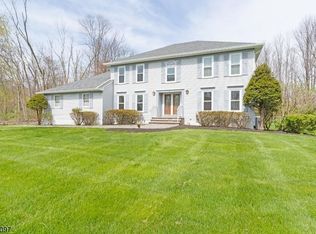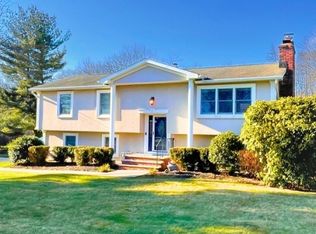Welcome to this meticulously maintained 4 BR 3 Bath Colonial in desirable Mt. Olive! Situated on ~1 acre on a quiet street w/ 3700 sq ft of living, offering all of the space & serenity you need! Stepin to find gleaming HW flooring, FDR w/ dec molding & spacious LR w/ beautiful brick fireplace! Impressive EIK offers cherry wood cabinetry, granite counters, glass tile backsplash & breakfast bar! Dinette w/slider to the deck, too! Prof. 3 Room Office can be your own private suite, ideal for Multi-Gen Living! Upstairs, 4 large BRs w/ample closets, along w/2 extra bonus rooms that can be used as a Media Rm, Playrm, or Den! Stunning MBR offers a WIC & ensuite bath. All baths updated. Huge backyard w/ deck, patio, shed & magnificent *3* Car Garage! NEW SEPTIC! Top Notch Schools & Prime Location. TRULY a MUST SEE!
This property is off market, which means it's not currently listed for sale or rent on Zillow. This may be different from what's available on other websites or public sources.


