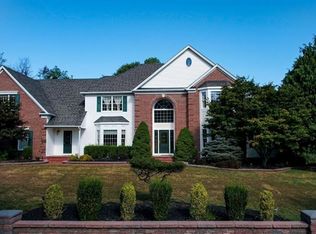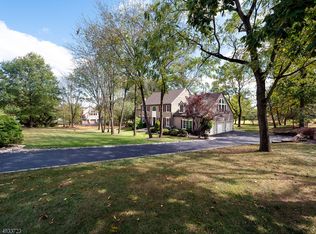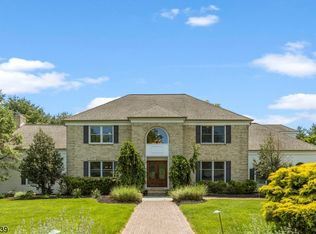Lushly landscaped private and serene setting for this turn-key semi-custom home and custom design in-ground pool. Paver patio and walkways plus many colorful plantings adorn the 1.27 acre property. Beautiful curb appeal and circular drive to front and service entry. Pride of ownership inside and out. Ideal floor plan and enchanting outdoor setting lends itself for entertaining. Spacious light filled rooms, private first floor den, second floor office and a fabulously finished lower level with game, media and recreation areas including a custom granite top bar. Fully equipped kitchen with cherry cabinets, granite tops, two pantries and stainless steel appliances including a brand new Jenn-aire dual fuel range/oven. Recessed and under cabinet lighting keep the work spaces well lit. Just off the kitchen is the service wing with second entry, double door closet, laundry, powder room and access to the 3 car garage. Sliders from the breakfast area lead to the expansive deck and backyard privacy. Open floor plan to the step-down family room with vaulted ceiling, skylights, floor to ceiling gas fireplace and Brazilian hardwood floors that flow through to the den and living room. Sliders access the deck from both sides of the family room. Formal living room and dining room with crown moulding, hardwood floor and large windows that frame the wooded front yard view. Upstairs is the open loft with built-in bookcase, 2 room master suite with private bath, en suite bedroom, 2 additional bedrooms, private office and hall bath. Features of the master suite include a volume ceiling, 2 walk-in closets, large windows with sunburst tops and luxury bath. The spacious master bath has a vaulted ceiling with skylight, jetted soaking tub, separate shower and double sinks. French doors open to a private office overlooking pool area. Plenty of storage on the lower level plus a large walk-in closet.
This property is off market, which means it's not currently listed for sale or rent on Zillow. This may be different from what's available on other websites or public sources.


