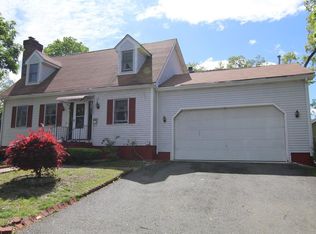Start your next chapter in this picture-perfect beauty! Located in desirable East Forest Park, it offers major curb appeal and many turn-key features, like recently refinished wood floors, generous natural light, pleasing interior paint, first-floor powder room, open floor plan, and so much more. You'll find 1,540 sq ft of living space and plenty of room to entertain, whether in the cozy living room or elegant sitting room with fireplace and French door. The kitchen delights, with on-trend white cabinets and stainless steel appliances, and the adjacent dining room has wainscoting for added charm. During warm weather months, the backyard will be your sanctuary when dining al fresco, hosting a cook-out, or enjoying some rest and relaxation. When it's time to call it a day, all three bedrooms offer comfortable accommodations, wood floors, and extra-large closets.
This property is off market, which means it's not currently listed for sale or rent on Zillow. This may be different from what's available on other websites or public sources.

