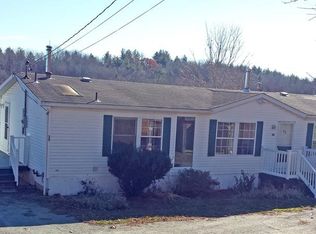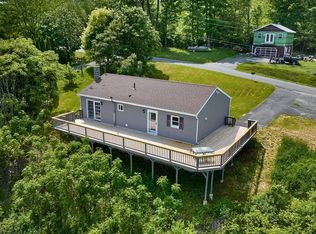Sold for $472,000
$472,000
41 Coombs Hill Rd, Colrain, MA 01340
4beds
2,610sqft
Single Family Residence
Built in 1875
1.61 Acres Lot
$489,700 Zestimate®
$181/sqft
$3,487 Estimated rent
Home value
$489,700
$284,000 - $837,000
$3,487/mo
Zestimate® history
Loading...
Owner options
Explore your selling options
What's special
Explore this charming micro hobby farm nestled amidst breathtaking panoramic mountain views.The farm features established pollinator gardens and a vibrant patch of rhubarb,blueberries,and raspberries.The graceful weeping willow tree invites you to seek respite beneath its shade.A multi-purpose carriage barn provides ample space for gardening tools and livestock.Relax outdoors on the patio with direct kitchen access.Thoughtful renovations include a newly installed septic system,oil furnace and tank,a newer drilled well,Mass Save winterization and an updated country kitchen with quartz countertops and a large picture window that offers panoramic views.The well-crafted farmhouse boasts hardwood floors throughout and a first-floor bedroom,full bathroom,and laundry facilities.With its boundless possibilities,this property beckons you to forge your own creativity. Additionally, it offers proximity to numerous outdoor recreational opportunities. Schedule a showing today!
Zillow last checked: 8 hours ago
Listing updated: June 27, 2025 at 08:33am
Listed by:
Timothy Parker 413-923-2900,
Coldwell Banker Community REALTORS® 413-625-6366
Bought with:
Shelly Hardy
Brick & Mortar Northampton
Source: MLS PIN,MLS#: 73311746
Facts & features
Interior
Bedrooms & bathrooms
- Bedrooms: 4
- Bathrooms: 2
- Full bathrooms: 2
- Main level bathrooms: 1
- Main level bedrooms: 1
Primary bedroom
- Features: Closet, Flooring - Wood, Attic Access, Lighting - Overhead, Crown Molding
- Level: Second
Bedroom 2
- Features: Flooring - Wood, Lighting - Overhead
- Level: Second
Bedroom 3
- Features: Closet, Flooring - Wood, Lighting - Overhead
- Level: Second
Bedroom 4
- Features: Closet, Flooring - Hardwood
- Level: Main,First
Primary bathroom
- Features: No
Bathroom 1
- Features: Bathroom - Full, Bathroom - Double Vanity/Sink, Bathroom - With Shower Stall, Ceiling Fan(s), Flooring - Hardwood
- Level: Main,First
Bathroom 2
- Features: Bathroom - Full, Bathroom - With Tub & Shower, Flooring - Vinyl
- Level: Second
Dining room
- Features: Flooring - Hardwood, Exterior Access, Wainscoting, Lighting - Overhead, Crown Molding
- Level: Main,First
Family room
- Features: Wood / Coal / Pellet Stove, Cathedral Ceiling(s), Beamed Ceilings, Flooring - Wood, Exterior Access, Slider, Lighting - Overhead
- Level: Main,First
Kitchen
- Features: Flooring - Hardwood, Window(s) - Picture, Dining Area, Countertops - Stone/Granite/Solid, Countertops - Upgraded, Cabinets - Upgraded, Country Kitchen, Deck - Exterior, Exterior Access, Wainscoting, Lighting - Overhead
- Level: Main,First
Living room
- Features: Flooring - Hardwood, Exterior Access
- Level: Main,First
Heating
- Hot Water, Oil, Pellet Stove
Cooling
- None
Appliances
- Included: Electric Water Heater, Range, Refrigerator, Washer, Dryer
- Laundry: Flooring - Vinyl, Main Level, First Floor, Electric Dryer Hookup
Features
- Walk-up Attic, High Speed Internet
- Flooring: Hardwood
- Basement: Full,Crawl Space,Interior Entry,Bulkhead,Sump Pump,Unfinished
- Has fireplace: No
Interior area
- Total structure area: 2,610
- Total interior livable area: 2,610 sqft
- Finished area above ground: 2,610
Property
Parking
- Total spaces: 6
- Parking features: Paved Drive, Off Street, Paved
- Uncovered spaces: 6
Features
- Patio & porch: Deck, Patio
- Exterior features: Deck, Patio, Rain Gutters, Barn/Stable, City View(s), Garden
- Has view: Yes
- View description: Scenic View(s), City
Lot
- Size: 1.61 Acres
- Features: Cleared
Details
- Additional structures: Barn/Stable
- Parcel number: COLRM4130B0013L00020
- Zoning: R
Construction
Type & style
- Home type: SingleFamily
- Architectural style: Farmhouse
- Property subtype: Single Family Residence
Materials
- Frame
- Foundation: Stone, Granite, Irregular
- Roof: Slate
Condition
- Year built: 1875
Utilities & green energy
- Electric: 200+ Amp Service
- Sewer: Private Sewer
- Water: Private
- Utilities for property: for Electric Dryer
Community & neighborhood
Community
- Community features: Highway Access, House of Worship, Private School, Public School, University
Location
- Region: Colrain
Price history
| Date | Event | Price |
|---|---|---|
| 6/27/2025 | Sold | $472,000-9.1%$181/sqft |
Source: MLS PIN #73311746 Report a problem | ||
| 5/30/2025 | Contingent | $519,000$199/sqft |
Source: MLS PIN #73311746 Report a problem | ||
| 5/22/2025 | Price change | $519,000-5.5%$199/sqft |
Source: MLS PIN #73311746 Report a problem | ||
| 5/14/2025 | Price change | $549,000-4.2%$210/sqft |
Source: MLS PIN #73311746 Report a problem | ||
| 4/11/2025 | Price change | $573,000-4.2%$220/sqft |
Source: MLS PIN #73311746 Report a problem | ||
Public tax history
| Year | Property taxes | Tax assessment |
|---|---|---|
| 2025 | $4,673 -1% | $255,900 +2.9% |
| 2024 | $4,722 -0.9% | $248,800 +2.5% |
| 2023 | $4,766 +15.9% | $242,800 +25% |
Find assessor info on the county website
Neighborhood: 01340
Nearby schools
GreatSchools rating
- 3/10Colrain Central SchoolGrades: PK-6Distance: 2.6 mi
- 4/10Mohawk Trail Regional High SchoolGrades: 7-12Distance: 4.2 mi
Schools provided by the listing agent
- Middle: Mtrh
- High: Mtrh
Source: MLS PIN. This data may not be complete. We recommend contacting the local school district to confirm school assignments for this home.
Get pre-qualified for a loan
At Zillow Home Loans, we can pre-qualify you in as little as 5 minutes with no impact to your credit score.An equal housing lender. NMLS #10287.
Sell with ease on Zillow
Get a Zillow Showcase℠ listing at no additional cost and you could sell for —faster.
$489,700
2% more+$9,794
With Zillow Showcase(estimated)$499,494

