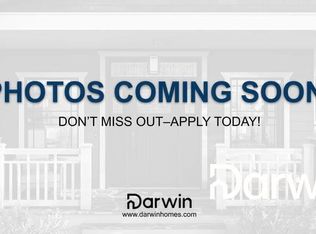WELCOME HOME to this NEWER 4 bedroom and 3 full bathroom Trevi II floor plan home in St. Augustine Lakes!! READY FOR JULY 1ST OCCUPANCY! FULLY FENCED YARD ready for children and pets! Fence was installed after photos were taken. This beauty features 2,000 square feet and provides an open-concept floor plan perfect for any Family Living! Beautiful and Private LAKE AND PRESERVE VIEWS!! The heart of this home is the kitchen featuring QUARTZ countertops, 42'' white shaker cabinets with designer pulls, complete stainless steel appliance package and an oversized center island perfect for family gatherings and entertaining! Additional upgrades include a covered and completely screened-in, pavered, patio overlooking your LAKE AND PRESERVE! The views are absolutely breathtaking! Enjoy the breezes from your patio while you enjoy a cup of coffee in the morning or a glass of wine/iced tea in the evening. Florida Living at its Finest!! HIGH SPEED INTERNET INCLUDED IN RENT WASHER/DRYER INCLUDED! The community includes sidewalks for biking, walking and jogging as well as a resort style pool, amenity center and playground! St. Augustine Lakes is just a short drive to I-95, the historic town of St. Augustine and the Beaches!! What more could you want?! Pet friendly with approval from owner and $500 non-refundable pet deposit. Tenant moving out end of June.
House for rent
$2,650/mo
41 Conway Court St, Saint Augustine, FL 32084
4beds
2,100sqft
Price may not include required fees and charges.
Singlefamily
Available Tue Jul 1 2025
Cats, small dogs OK
Central air, electric, ceiling fan
In unit laundry
2 Attached garage spaces parking
Electric, central
What's special
Oversized center islandQuartz countertopsLake and preserve viewsOpen-concept floor planStainless steel appliance package
- 14 days
- on Zillow |
- -- |
- -- |
Travel times
Prepare for your first home with confidence
Consider a first-time homebuyer savings account designed to grow your down payment with up to a 6% match & 4.15% APY.
Facts & features
Interior
Bedrooms & bathrooms
- Bedrooms: 4
- Bathrooms: 3
- Full bathrooms: 3
Heating
- Electric, Central
Cooling
- Central Air, Electric, Ceiling Fan
Appliances
- Included: Dishwasher, Disposal, Dryer, Microwave, Oven, Range, Refrigerator, Washer
- Laundry: In Unit, Lower Level
Features
- Breakfast Bar, Ceiling Fan(s), Eat-in Kitchen, Entrance Foyer, Kitchen Island, Open Floorplan, Pantry, Primary Bathroom -Tub with Separate Shower, Walk-In Closet(s)
Interior area
- Total interior livable area: 2,100 sqft
Property
Parking
- Total spaces: 2
- Parking features: Attached, Garage, Covered
- Has attached garage: Yes
- Details: Contact manager
Features
- Exterior features: Attached, Breakfast Bar, Ceiling Fan(s), Covered, Eat-in Kitchen, Entrance Foyer, Garage, Garage Door Opener, Heating system: Central, Heating: Electric, In Unit, Internet included in rent, Kitchen Island, Lower Level, Open Floorplan, Pantry, Patio, Playground, Pond, Primary Bathroom -Tub with Separate Shower, Screened, Smoke Detector(s), View Type: Pond, Walk-In Closet(s)
- Has water view: Yes
- Water view: Waterfront
Details
- Parcel number: 0954163370
Construction
Type & style
- Home type: SingleFamily
- Property subtype: SingleFamily
Condition
- Year built: 2024
Utilities & green energy
- Utilities for property: Internet
Community & HOA
Community
- Features: Playground
HOA
- Amenities included: Pond Year Round
Location
- Region: Saint Augustine
Financial & listing details
- Lease term: 12 Months
Price history
| Date | Event | Price |
|---|---|---|
| 6/10/2025 | Listed for rent | $2,650$1/sqft |
Source: realMLS #2092495 | ||
| 1/23/2025 | Listing removed | $2,650$1/sqft |
Source: realMLS #2061615 | ||
| 12/31/2024 | Listed for rent | $2,650$1/sqft |
Source: realMLS #2061615 | ||
| 11/22/2024 | Sold | $384,994-4.9%$183/sqft |
Source: | ||
| 9/20/2024 | Pending sale | $404,994$193/sqft |
Source: | ||
![[object Object]](https://photos.zillowstatic.com/fp/2c8ccf64263549391a6d13809015f290-p_i.jpg)
