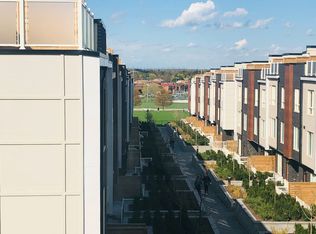Bright, Spacious Main Floor (2 Rooms & Washroom) & BASEMENT (3 Rooms & 2 Washrooms) APARTMENT with a TOTAL of FIVE(5) bedrooms and THREE(3)full washrooms. Group of FIVE(5) Students preferred. Furnished. Walking Distance to UofT Scarborough, Centennial College and Pan-Am. Bus routes near the house. Each bedroom furnished with-single bed & mattress, large closet(s) desk and chair. Bright, Spacious Main Floor (2 Rooms & Washroom) & BASEMENT (3 Rooms & 2 Washrooms) APARTMENT with a TOTAL of FIVE(5) bedrooms and THREE(3)full washrooms. Group of 5 Students preferred. Furnished. Walking Distance to UofT Scarborough, Centennial College and Pan-Am. Bus routes near the house. Each bedroom furnished with-single bed & mattress, large closet(s) desk and chair. Eat in large kitchen. Laundry (washer and dryer also accessible once a week. Living furnished with couch. STUDENTS WELCOME. Utilities is PLUS. Extra Parking available at cost. Eat in large kitchen. Laundry (washer and dryer also accessible once a week. Living furnished with couch. Utilities is PLUS. Extra Parking available at cost. PROPERTY has TWO UNITS - Entry to the Rental Unit is from the side door. SELF CONTAINED UNIT. STUDENTS WELCOME.
House for rent
C$4,000/mo
41 Conlins Rd #10, Toronto, ON M1C 1C2
5beds
Price is base rent and doesn't include required fees.
Singlefamily
Available now
-- Pets
Air conditioner, central air
Common area laundry
2 Parking spaces parking
Natural gas, forced air
What's special
- 57 days
- on Zillow |
- -- |
- -- |
Travel times
Facts & features
Interior
Bedrooms & bathrooms
- Bedrooms: 5
- Bathrooms: 3
- Full bathrooms: 3
Heating
- Natural Gas, Forced Air
Cooling
- Air Conditioner, Central Air
Appliances
- Laundry: Common Area, Shared
Features
- Contact manager
- Has basement: Yes
- Furnished: Yes
Property
Parking
- Total spaces: 2
- Details: Contact manager
Features
- Exterior features: Contact manager
Construction
Type & style
- Home type: SingleFamily
- Property subtype: SingleFamily
Materials
- Roof: Asphalt
Community & HOA
Location
- Region: Toronto
Financial & listing details
- Lease term: Contact For Details
Price history
Price history is unavailable.
![[object Object]](https://photos.zillowstatic.com/fp/77c2b0233bbce456c619d018cfd3b021-p_i.jpg)
