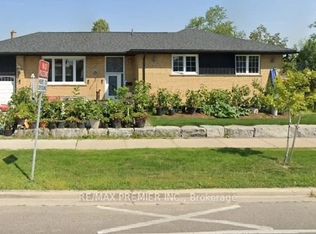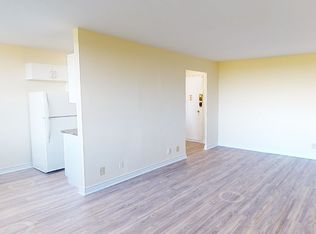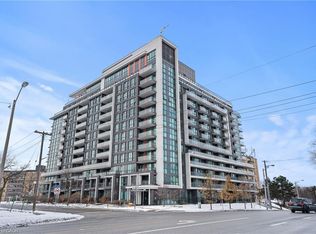Welcome To 41 Collingdale Rd.!!! Ravine Lot!!!! This Beautiful, Well Maintained, Detached Back-Split Is Nestled On The Humber River. Quiet Family Friendly Street With A Tranquil Cottage Feel. Cozy Front Porch And Massive Backyard Deck. Over Sized Family Room With Fireplace. Close To Humber College(5 Minutes), Future Subway Station(2022), Hwy 401 And Everything Else You Need!!!
This property is off market, which means it's not currently listed for sale or rent on Zillow. This may be different from what's available on other websites or public sources.


