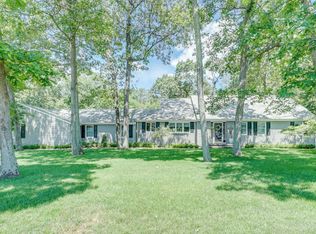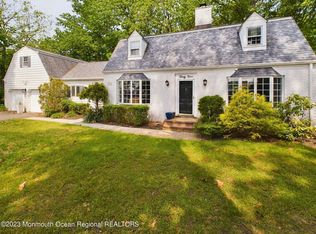Entertainers Delight - Beautifully Redone and Ready to Move In! Incredible Custom Sprawling Ranch located in desirable Wayside. Meticulously maintained and featuring newer Gourmet Kitchen with Granite Counters, SS appliances and walk in pantry, sprawling family room opening up to additional entertainment/family space. Fantastic open floor plan, Stone Fireplace, Vaulted ceilings, Master Bedroom with Luxurious Bath, re-finished Basement adding approx 1700 sq ft of Living Space featuring optional 4th Bedroom, Family Room, Office, Playroom, Full Bathroom and more. Newly fenced yard with fantastic patio, fire pit, underground sprinklers and professional landscaping. Over-sized Garage, Newer Driveway. Security system.
This property is off market, which means it's not currently listed for sale or rent on Zillow. This may be different from what's available on other websites or public sources.

