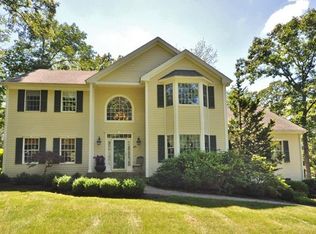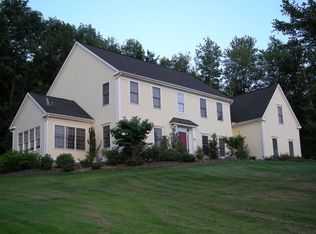Sold for $915,000
$915,000
41 Cobblers Mill Road, Newtown, CT 06482
4beds
4,256sqft
Single Family Residence
Built in 1999
1.13 Acres Lot
$1,010,400 Zestimate®
$215/sqft
$5,674 Estimated rent
Home value
$1,010,400
$960,000 - $1.06M
$5,674/mo
Zestimate® history
Loading...
Owner options
Explore your selling options
What's special
Welcome to 41 Cobblers Mill Road, a stately Colonial in a beautiful setting on a cul-de-sac. The light-filled main level offers hardwood flooring throughout with living space perfect for both everyday living and for entertaining. The well-appointed kitchen is outfitted with a center island, stainless appliances, granite counters, and a dining area with sliders to the deck making for easy outdoor dining. The beautiful family room with a vaulted ceiling and fireplace is the perfect place for gathering. A home office at the front of the house offers a quiet place to work from home, while the formal living room and dining room with French doors between create a great space for entertaining. The serene primary bedroom suite is perfectly proportioned with a seating area in front of the bow window and two walk-in closets. The en-suite bath includes double vanities, a tile shower with frameless glass door, and jetted tub. Three additional bedrooms and a full hall bath with double sinks share this level. The fully finished lower level is a fantastic space featuring a media room with a gas fireplace and built-ins, a game area, a home gym, and a full hall bath with a tiled shower and frameless glass door. A large separate room offers ample storage space. The professionally landscaped and level property is great for outdoor living with a deck, fenced area, and cornhole court with a firepit. Gorgeous views as well! Truly a special, well-cared for property in a great location.
Zillow last checked: 8 hours ago
Listing updated: July 09, 2024 at 08:18pm
Listed by:
Connie Widmann & Team,
Connie Widmann 203-856-6491,
William Raveis Real Estate 203-426-3429
Bought with:
Cory Neumann, REB.0791760
Houlihan Lawrence
Source: Smart MLS,MLS#: 170586634
Facts & features
Interior
Bedrooms & bathrooms
- Bedrooms: 4
- Bathrooms: 4
- Full bathrooms: 3
- 1/2 bathrooms: 1
Primary bedroom
- Features: Bay/Bow Window, Vaulted Ceiling(s), Ceiling Fan(s), Full Bath, Walk-In Closet(s), Hardwood Floor
- Level: Upper
- Area: 396.48 Square Feet
- Dimensions: 22.4 x 17.7
Bedroom
- Features: Walk-In Closet(s), Wall/Wall Carpet
- Level: Upper
- Area: 179.56 Square Feet
- Dimensions: 13.4 x 13.4
Bedroom
- Features: Walk-In Closet(s), Wall/Wall Carpet
- Level: Upper
- Area: 173.05 Square Feet
- Dimensions: 13.11 x 13.2
Bedroom
- Features: Wall/Wall Carpet
- Level: Upper
- Area: 297.86 Square Feet
- Dimensions: 21.11 x 14.11
Primary bathroom
- Features: Granite Counters, Double-Sink, Stall Shower, Whirlpool Tub, Tile Floor
- Level: Upper
- Area: 119.68 Square Feet
- Dimensions: 8.8 x 13.6
Bathroom
- Features: Double-Sink, Tub w/Shower, Tile Floor
- Level: Upper
- Area: 112.11 Square Feet
- Dimensions: 11.1 x 10.1
Bathroom
- Features: Stall Shower, Tile Floor
- Level: Lower
- Area: 53.68 Square Feet
- Dimensions: 8.8 x 6.1
Dining room
- Features: French Doors, Hardwood Floor
- Level: Main
- Area: 217.8 Square Feet
- Dimensions: 18 x 12.1
Family room
- Features: Vaulted Ceiling(s), Ceiling Fan(s), Fireplace, Hardwood Floor
- Level: Main
- Area: 397.98 Square Feet
- Dimensions: 19.8 x 20.1
Family room
- Features: Gas Log Fireplace, Wall/Wall Carpet
- Level: Lower
- Area: 716.32 Square Feet
- Dimensions: 29.6 x 24.2
Kitchen
- Features: Granite Counters, Dining Area, Kitchen Island, Sliders, Hardwood Floor
- Level: Main
- Area: 431.75 Square Feet
- Dimensions: 15.7 x 27.5
Living room
- Features: Bay/Bow Window, French Doors, Hardwood Floor
- Level: Main
- Area: 225.85 Square Feet
- Dimensions: 13.2 x 17.11
Office
- Features: Hardwood Floor
- Level: Main
- Area: 151.8 Square Feet
- Dimensions: 11.5 x 13.2
Other
- Level: Lower
- Area: 272.25 Square Feet
- Dimensions: 22.5 x 12.1
Heating
- Forced Air, Oil
Cooling
- Central Air
Appliances
- Included: Gas Cooktop, Oven, Microwave, Range Hood, Refrigerator, Dishwasher, Water Heater
- Laundry: Main Level
Features
- Central Vacuum, Entrance Foyer
- Basement: Full,Finished,Interior Entry,Hatchway Access
- Attic: Pull Down Stairs
- Number of fireplaces: 1
Interior area
- Total structure area: 4,256
- Total interior livable area: 4,256 sqft
- Finished area above ground: 3,288
- Finished area below ground: 968
Property
Parking
- Total spaces: 2
- Parking features: Attached, Private, Paved
- Attached garage spaces: 2
- Has uncovered spaces: Yes
Features
- Patio & porch: Deck
- Exterior features: Lighting, Underground Sprinkler
- Fencing: Partial
Lot
- Size: 1.13 Acres
- Features: Cul-De-Sac, Level, Wooded, Landscaped
Details
- Parcel number: 1749320
- Zoning: R-1
Construction
Type & style
- Home type: SingleFamily
- Architectural style: Colonial
- Property subtype: Single Family Residence
Materials
- Wood Siding
- Foundation: Concrete Perimeter
- Roof: Fiberglass
Condition
- New construction: No
- Year built: 1999
Utilities & green energy
- Sewer: Septic Tank
- Water: Well
- Utilities for property: Underground Utilities
Community & neighborhood
Community
- Community features: Basketball Court, Library, Park, Playground, Public Rec Facilities, Tennis Court(s)
Location
- Region: Sandy Hook
Price history
| Date | Event | Price |
|---|---|---|
| 1/19/2024 | Sold | $915,000-1.1%$215/sqft |
Source: | ||
| 12/28/2023 | Listed for sale | $924,900$217/sqft |
Source: | ||
| 10/30/2023 | Pending sale | $924,900$217/sqft |
Source: | ||
| 10/30/2023 | Contingent | $924,900$217/sqft |
Source: | ||
| 10/6/2023 | Listed for sale | $924,900$217/sqft |
Source: | ||
Public tax history
| Year | Property taxes | Tax assessment |
|---|---|---|
| 2025 | $14,133 +6.6% | $491,760 |
| 2024 | $13,263 +2.8% | $491,760 |
| 2023 | $12,904 +2.4% | $491,760 +35.3% |
Find assessor info on the county website
Neighborhood: Sandy Hook
Nearby schools
GreatSchools rating
- 7/10Sandy Hook Elementary SchoolGrades: K-4Distance: 2 mi
- 7/10Newtown Middle SchoolGrades: 7-8Distance: 3.2 mi
- 9/10Newtown High SchoolGrades: 9-12Distance: 1.6 mi
Schools provided by the listing agent
- Elementary: Sandy Hook
- Middle: Newtown,Reed
- High: Newtown
Source: Smart MLS. This data may not be complete. We recommend contacting the local school district to confirm school assignments for this home.
Get pre-qualified for a loan
At Zillow Home Loans, we can pre-qualify you in as little as 5 minutes with no impact to your credit score.An equal housing lender. NMLS #10287.
Sell for more on Zillow
Get a Zillow Showcase℠ listing at no additional cost and you could sell for .
$1,010,400
2% more+$20,208
With Zillow Showcase(estimated)$1,030,608

