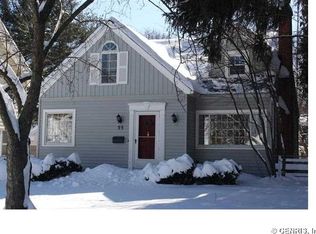Absolutely Charming Cape Cod Style Home in the Coveted Ellison Park/Corbett's Glen Neighborhood! 3 Bedrooms, 2 Full Baths! Inviting Front Porch, Entry Foyer, Living Room, Formal Dining Room, 2 First Floor Bedrooms and Full Bath, all with Original Wood Trim Details and Hardwood Floors! Kitchen with 2020 New Dishwasher and 2020 New Laminate Flooring. Second Floor features a 2015 New Full Bath and Additional Bedroom! Lower Level Professionally Waterproofed with a Transferrable Warranty, Glass Block Windows and Included Washer Dryer! Electric Upgraded in 2016. Easy Care Vinyl Sided Exterior, 1 Car Detached Garage with Electric Opener and a FULLY FENCED Backyard Oasis with Playset and Above Ground Pool New in 2018! Just Steps to All Eastside Amenities and Activities. Walk to Ellison Park or Corbett's Glen!
This property is off market, which means it's not currently listed for sale or rent on Zillow. This may be different from what's available on other websites or public sources.
