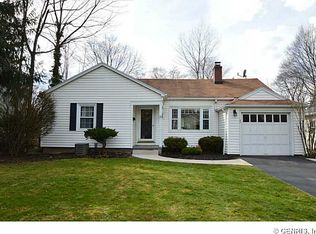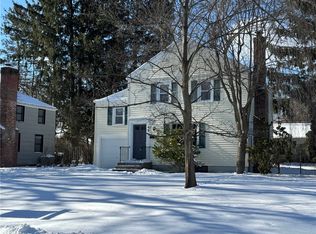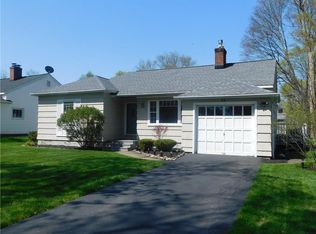Closed
$380,000
41 Clovercrest Dr, Rochester, NY 14618
3beds
1,471sqft
Single Family Residence
Built in 1948
6,534 Square Feet Lot
$398,800 Zestimate®
$258/sqft
$2,511 Estimated rent
Maximize your home sale
Get more eyes on your listing so you can sell faster and for more.
Home value
$398,800
$375,000 - $423,000
$2,511/mo
Zestimate® history
Loading...
Owner options
Explore your selling options
What's special
Discover the elegance of this 3-bedroom colonial gem in Brighton, where classic charm meets modern living. Inside, hardwood floors sweep through the home, complemented by a stylish tile in the kitchen. The living room, centered around a cozy wood-burning stove with an exquisite mantle, is perfect for unwinding. The kitchen is a chef's delight with quartz countertops and updated appliances. Upstairs you will find a spacious owner's suite and two additional large bedrooms. Modern updates in both the full upstairs bathroom and the powder room downstairs, add to the elegance. Outside, enjoy the privacy of a partially fenced yard with a cozy patio and a handy shed. This home beautifully merges classic architectural details with modern updates, creating a living space that is both inviting and functional. It promises a lifestyle of comfort, privacy, and sophistication in sought after Brighton. Delayed Showings/Negotiation. Showings begin 03/19/24 at 10am. Offers to be submitted on 03/26/24 by noon and good until 8pm.
Zillow last checked: 8 hours ago
Listing updated: May 31, 2024 at 06:29am
Listed by:
William Arieno 585-750-6030,
Howard Hanna
Bought with:
Steven W. Ward, 30WA0572782
RE/MAX Realty Group
Source: NYSAMLSs,MLS#: R1526237 Originating MLS: Rochester
Originating MLS: Rochester
Facts & features
Interior
Bedrooms & bathrooms
- Bedrooms: 3
- Bathrooms: 2
- Full bathrooms: 1
- 1/2 bathrooms: 1
- Main level bathrooms: 1
Heating
- Gas, Forced Air
Cooling
- Central Air
Appliances
- Included: Dryer, Dishwasher, Disposal, Gas Oven, Gas Range, Gas Water Heater, Microwave, Refrigerator, Washer
Features
- Separate/Formal Dining Room, Entrance Foyer, Home Office, Living/Dining Room, Sliding Glass Door(s), Walk-In Pantry, Programmable Thermostat
- Flooring: Hardwood, Tile, Varies
- Doors: Sliding Doors
- Windows: Thermal Windows
- Basement: Full,Sump Pump
- Number of fireplaces: 1
Interior area
- Total structure area: 1,471
- Total interior livable area: 1,471 sqft
Property
Parking
- Total spaces: 1
- Parking features: Attached, Garage, Garage Door Opener
- Attached garage spaces: 1
Features
- Levels: Two
- Stories: 2
- Patio & porch: Patio
- Exterior features: Blacktop Driveway, Patio
Lot
- Size: 6,534 sqft
- Dimensions: 60 x 110
- Features: Residential Lot
Details
- Additional structures: Shed(s), Storage
- Parcel number: 2620001371100003050000
- Special conditions: Standard
Construction
Type & style
- Home type: SingleFamily
- Architectural style: Colonial
- Property subtype: Single Family Residence
Materials
- Vinyl Siding, Copper Plumbing
- Foundation: Block
- Roof: Asphalt
Condition
- Resale
- Year built: 1948
Utilities & green energy
- Electric: Circuit Breakers
- Sewer: Connected
- Water: Connected, Public
- Utilities for property: High Speed Internet Available, Sewer Connected, Water Connected
Community & neighborhood
Location
- Region: Rochester
- Subdivision: Clovercrest
Other
Other facts
- Listing terms: Cash,Conventional,FHA,VA Loan
Price history
| Date | Event | Price |
|---|---|---|
| 5/28/2024 | Sold | $380,000+35.8%$258/sqft |
Source: | ||
| 3/28/2024 | Pending sale | $279,900$190/sqft |
Source: | ||
| 3/18/2024 | Listed for sale | $279,900+59.9%$190/sqft |
Source: | ||
| 6/21/2019 | Sold | $175,000+52.2%$119/sqft |
Source: Public Record Report a problem | ||
| 5/11/1999 | Sold | $115,000$78/sqft |
Source: Public Record Report a problem | ||
Public tax history
| Year | Property taxes | Tax assessment |
|---|---|---|
| 2024 | -- | $170,100 |
| 2023 | -- | $170,100 |
| 2022 | -- | $170,100 |
Find assessor info on the county website
Neighborhood: 14618
Nearby schools
GreatSchools rating
- NACouncil Rock Primary SchoolGrades: K-2Distance: 0.3 mi
- 7/10Twelve Corners Middle SchoolGrades: 6-8Distance: 0.8 mi
- 8/10Brighton High SchoolGrades: 9-12Distance: 0.8 mi
Schools provided by the listing agent
- Middle: Twelve Corners Middle
- High: Brighton High
- District: Brighton
Source: NYSAMLSs. This data may not be complete. We recommend contacting the local school district to confirm school assignments for this home.


