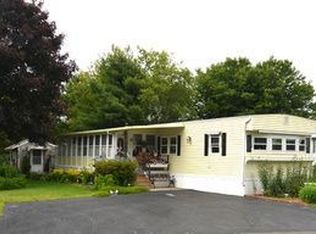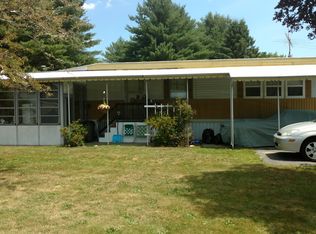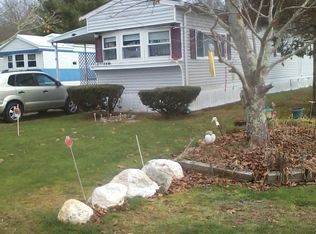Brookside Mobile Home Park, 55+ community. Enter this sun filled beauty through the sun room complete with gas stove, custom built cabinetry and closets galore. Make your way into the living area large enough for you and your guests. The bright and cheery kitchen with new gas range and soap stone counter tops and pantry make cooking and baking a pleasure. The dining area with large picture window and custom cabinetry is the perfect place to enjoy your meals, coffee and newspaper all in this gorgeous rural setting. New windows, vinyl, central air, and large storage shed are great additions to this already beautiful and well maintained home. This quaint setting is a great place to ride your bike, take a walk and enjoy the peace and serenity of nature. A pet friendly park with restrictions.
This property is off market, which means it's not currently listed for sale or rent on Zillow. This may be different from what's available on other websites or public sources.


