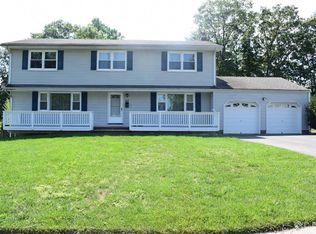Beautiful 5 bedroom, 4 bath 2-story center-hall colonial in Frost area. Large backyard. Wood floors in DR, LR, Family & all Beds. Custom molding. Lots of updates. New AC 2019. New roof Dec 2017. New kitchen 2014. Master bath 2015. New furnace 2003. Most windows 2003. 5th bedroom on 1st floor. Sold AS-IS. Partially finished basement with access from within house and through the 2 car oversized garage.
This property is off market, which means it's not currently listed for sale or rent on Zillow. This may be different from what's available on other websites or public sources.
