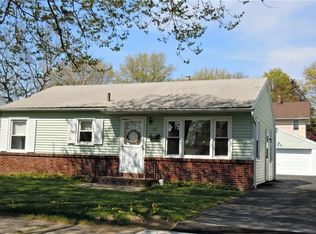Closed
$175,000
41 Claybrook St, Rochester, NY 14609
3beds
936sqft
Single Family Residence
Built in 1952
5,728.14 Square Feet Lot
$191,500 Zestimate®
$187/sqft
$1,867 Estimated rent
Home value
$191,500
$180,000 - $203,000
$1,867/mo
Zestimate® history
Loading...
Owner options
Explore your selling options
What's special
Lovingly cared for, adorable RANCH on charming Claybrook Street! One-floor convenience! Eat-in kitchen. HARDWOOD FLOORS and tile - no carpet! Three well-sized bedrooms and full bathroom with built-in vanity table! CENTRAL AIR conditioning! LARGE BACKYARD with tons of play space, and backyard PATIO for cookouts! Low-maintenance vinyl exterior. Yard is teeming with gorgeous perennial plantings to bloom all summer long! Shed for storage. SIDEWALK LIVING on this quiet, streetlight and tree-lined street in sought-after 14609. Close to everything and walk to bakery, shops, or just stroll around the quaint neighborhood. Delayed negotiations Sunday, May 19 at noon.
Zillow last checked: 8 hours ago
Listing updated: June 29, 2024 at 07:13am
Listed by:
Tina Mattia 585-362-6810,
Tru Agent Real Estate
Bought with:
Valerie H. Smith, 10401338071
Howard Hanna
Source: NYSAMLSs,MLS#: R1537250 Originating MLS: Rochester
Originating MLS: Rochester
Facts & features
Interior
Bedrooms & bathrooms
- Bedrooms: 3
- Bathrooms: 1
- Full bathrooms: 1
- Main level bathrooms: 1
- Main level bedrooms: 3
Heating
- Gas, Forced Air
Cooling
- Central Air
Appliances
- Included: Free-Standing Range, Gas Water Heater, Oven, Refrigerator
- Laundry: In Basement
Features
- Ceiling Fan(s), Eat-in Kitchen, Separate/Formal Living Room, Window Treatments, Bedroom on Main Level, Main Level Primary
- Flooring: Hardwood, Tile, Varies
- Windows: Drapes
- Basement: Full,Partially Finished
- Has fireplace: No
Interior area
- Total structure area: 936
- Total interior livable area: 936 sqft
Property
Parking
- Parking features: No Garage
Features
- Levels: One
- Stories: 1
- Patio & porch: Open, Patio, Porch
- Exterior features: Awning(s), Blacktop Driveway, Fence, Patio
- Fencing: Partial
Lot
- Size: 5,728 sqft
- Dimensions: 50 x 114
- Features: Rectangular, Rectangular Lot, Residential Lot
Details
- Additional structures: Shed(s), Storage
- Parcel number: 26140010723000020650000000
- Special conditions: Standard
Construction
Type & style
- Home type: SingleFamily
- Architectural style: Ranch
- Property subtype: Single Family Residence
Materials
- Vinyl Siding
- Foundation: Block
- Roof: Asphalt
Condition
- Resale
- Year built: 1952
Utilities & green energy
- Sewer: Connected
- Water: Connected, Public
- Utilities for property: Sewer Connected, Water Connected
Community & neighborhood
Location
- Region: Rochester
- Subdivision: Woodman Park Terrace
Other
Other facts
- Listing terms: Cash,Conventional,FHA,VA Loan
Price history
| Date | Event | Price |
|---|---|---|
| 6/28/2024 | Sold | $175,000+6.1%$187/sqft |
Source: | ||
| 5/20/2024 | Pending sale | $165,000$176/sqft |
Source: | ||
| 5/20/2024 | Contingent | $165,000$176/sqft |
Source: | ||
| 5/14/2024 | Listed for sale | $165,000$176/sqft |
Source: | ||
Public tax history
| Year | Property taxes | Tax assessment |
|---|---|---|
| 2024 | -- | $137,700 +70% |
| 2023 | -- | $81,000 |
| 2022 | -- | $81,000 |
Find assessor info on the county website
Neighborhood: Northland-Lyceum
Nearby schools
GreatSchools rating
- 2/10School 33 AudubonGrades: PK-6Distance: 0.7 mi
- 2/10Northwest College Preparatory High SchoolGrades: 7-9Distance: 0.2 mi
- 2/10East High SchoolGrades: 9-12Distance: 1.3 mi
Schools provided by the listing agent
- District: Rochester
Source: NYSAMLSs. This data may not be complete. We recommend contacting the local school district to confirm school assignments for this home.
