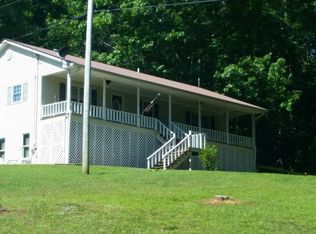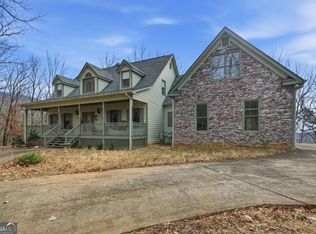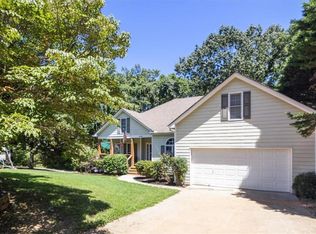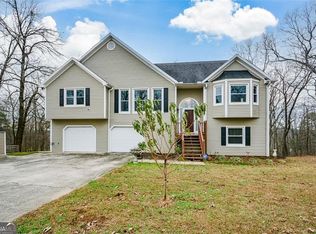**Charming 5-Bedroom Home with In-Law Suite on 1 Acre of Private Paradise** Welcome to your dream home! This spacious 5-bedroom, 4-bath residence is perfectly situated on a sprawling 1-acre lot, offering the ideal blend of privacy and convenience. Just 5 minutes from downtown Jasper, you'll enjoy easy access to local amenities, including the Arrowhead Golf Course, Roper Park, schools, and Interstate 515. Also 5 minutes from the new Publix, chick-fil-A and several other new restaurants. As you step inside, you'll be greeted by a warm and inviting atmosphere, perfect for family living and entertaining. The open-concept layout features a large living area that flows seamlessly into the dining space and kitchen, making it easy to host gatherings with family and friends. The home boasts five generously sized bedrooms, providing ample space for everyone. The highlight is the versatile in-law suite or apartment, complete with its own entrance, kitchenette, and bathroom-ideal for guests, extended family, or even as a potential income-generating rental. Step outside to discover your private oasis! The expansive backyard is perfect for outdoor activities, gardening, or simply relaxing in the sun. An outbuilding offers additional storage or workspace, catering to all your needs. With plenty of room to grow and entertain, this home is a rare find in a prime location. Don't miss the opportunity to make this beautiful property your own! Schedule a showing today and envision the possibilities that await you in this wonderful home.
Active
Price cut: $10K (9/17)
$518,000
41 Clark Station Rd, Jasper, GA 30143
5beds
--sqft
Est.:
Single Family Residence
Built in 1993
1.06 Acres Lot
$516,100 Zestimate®
$--/sqft
$-- HOA
What's special
Open-concept layoutExpansive backyardFive generously sized bedrooms
- 150 days |
- 199 |
- 9 |
Zillow last checked: 8 hours ago
Listing updated: September 19, 2025 at 10:06pm
Listed by:
Trina Wigington 7708938698,
RE/MAX Town & Country Jasper
Source: GAMLS,MLS#: 10563441
Tour with a local agent
Facts & features
Interior
Bedrooms & bathrooms
- Bedrooms: 5
- Bathrooms: 4
- Full bathrooms: 4
Rooms
- Room types: Den, Exercise Room, Game Room, Laundry, Office
Kitchen
- Features: Breakfast Bar, Breakfast Room
Heating
- Electric, Natural Gas
Cooling
- Central Air, Electric
Appliances
- Included: Dishwasher
- Laundry: In Basement
Features
- In-Law Floorplan
- Flooring: Hardwood, Tile
- Basement: Bath Finished,Daylight,Exterior Entry,Finished,Interior Entry
- Number of fireplaces: 1
- Fireplace features: Basement, Family Room, Gas Log
- Common walls with other units/homes: No Common Walls
Interior area
- Total structure area: 0
- Finished area above ground: 0
- Finished area below ground: 0
Video & virtual tour
Property
Parking
- Total spaces: 2
- Parking features: Carport, Kitchen Level
- Has carport: Yes
Features
- Levels: Three Or More
- Stories: 3
- Patio & porch: Deck, Patio
- Waterfront features: No Dock Or Boathouse
- Body of water: None
Lot
- Size: 1.06 Acres
- Features: Level, Open Lot, Private
Details
- Additional structures: Outbuilding
- Parcel number: 043C 146
- Special conditions: Agent/Seller Relationship
Construction
Type & style
- Home type: SingleFamily
- Architectural style: Traditional
- Property subtype: Single Family Residence
Materials
- Vinyl Siding
- Roof: Composition
Condition
- Resale
- New construction: No
- Year built: 1993
Utilities & green energy
- Sewer: Septic Tank
- Water: Public
- Utilities for property: Cable Available, Electricity Available, Phone Available, Water Available
Community & HOA
Community
- Features: None
- Security: Smoke Detector(s)
- Subdivision: none
HOA
- Has HOA: No
- Services included: None
Location
- Region: Jasper
Financial & listing details
- Tax assessed value: $175,010
- Annual tax amount: $1,267
- Date on market: 7/13/2025
- Cumulative days on market: 138 days
- Listing agreement: Exclusive Right To Sell
- Electric utility on property: Yes
Estimated market value
$516,100
$490,000 - $542,000
$2,722/mo
Price history
Price history
| Date | Event | Price |
|---|---|---|
| 9/17/2025 | Price change | $518,000-1.9% |
Source: | ||
| 8/1/2025 | Price change | $528,000-2% |
Source: | ||
| 7/14/2025 | Listed for sale | $539,000 |
Source: | ||
Public tax history
Public tax history
| Year | Property taxes | Tax assessment |
|---|---|---|
| 2024 | $1,267 -1.5% | $70,004 |
| 2023 | $1,286 -2.7% | $70,004 |
| 2022 | $1,322 -6.7% | $70,004 |
Find assessor info on the county website
BuyAbility℠ payment
Est. payment
$2,967/mo
Principal & interest
$2501
Property taxes
$285
Home insurance
$181
Climate risks
Neighborhood: 30143
Nearby schools
GreatSchools rating
- 5/10Harmony Elementary SchoolGrades: PK-4Distance: 1.6 mi
- 3/10Pickens County Middle SchoolGrades: 7-8Distance: 0.9 mi
- 6/10Pickens County High SchoolGrades: 9-12Distance: 0.7 mi
Schools provided by the listing agent
- Elementary: Harmony
- Middle: Pickens County
- High: Pickens County
Source: GAMLS. This data may not be complete. We recommend contacting the local school district to confirm school assignments for this home.
- Loading
- Loading






