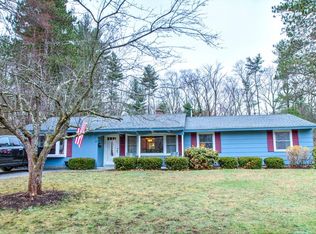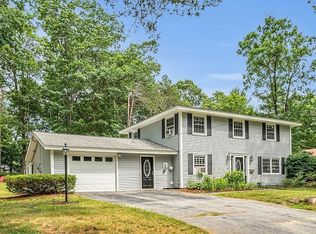Sold for $750,000
$750,000
41 Clarissa Rd, Chelmsford, MA 01824
4beds
2,592sqft
Single Family Residence
Built in 1961
0.85 Acres Lot
$766,500 Zestimate®
$289/sqft
$4,251 Estimated rent
Home value
$766,500
$705,000 - $835,000
$4,251/mo
Zestimate® history
Loading...
Owner options
Explore your selling options
What's special
Welcome to this South Chelmsford expanded colonial that has been lovingly updated over the last 52 years by its current owner. The gracious foyer welcomes you to this traditional home with a unique floor plan. The gourmet kitchen is a cooks dream along with its new cooktop and double wall ovens. The vaulted beamed ceiling and gas fireplace make this kitchen one of a kind. Formal dining and living rooms , and a family room complete the first floor extended by a huge screened porch for summer entertaining. Separate mudroom entrance with Laundry, a pantry space and separate room perfect for an office or hobbies. This neighborhood location is close to Great Brook Farm serving ice ream and hiking in the summer and cross country skiing in the winter. There are lovely gardens in the back yard with countless perennials and a little pond viewed from the spacious screened in porch.
Zillow last checked: 8 hours ago
Listing updated: September 18, 2024 at 03:34pm
Listed by:
Ann Erickson Shaw 978-273-1963,
Keller Williams Realty Boston Northwest 978-369-5775
Bought with:
Luxe Home Team
RE/MAX Real Estate Center
Source: MLS PIN,MLS#: 73264390
Facts & features
Interior
Bedrooms & bathrooms
- Bedrooms: 4
- Bathrooms: 3
- Full bathrooms: 2
- 1/2 bathrooms: 1
Primary bedroom
- Features: Flooring - Wall to Wall Carpet
- Level: Second
Bedroom 2
- Features: Flooring - Wall to Wall Carpet
- Level: Second
- Area: 143
- Dimensions: 13 x 11
Bedroom 3
- Features: Flooring - Wall to Wall Carpet
- Level: Second
- Area: 168
- Dimensions: 14 x 12
Bedroom 4
- Features: Flooring - Wall to Wall Carpet
- Level: Second
- Area: 132
- Dimensions: 12 x 11
Primary bathroom
- Features: Yes
Bathroom 1
- Features: Bathroom - Half
- Level: First
Bathroom 2
- Features: Bathroom - Full, Bathroom - With Shower Stall
- Level: Second
Bathroom 3
- Features: Bathroom - With Tub & Shower
- Level: Second
Dining room
- Features: Flooring - Wall to Wall Carpet
- Level: First
- Area: 140
- Dimensions: 14 x 10
Family room
- Features: Window(s) - Bay/Bow/Box, Flooring - Engineered Hardwood
- Level: First
- Area: 204
- Dimensions: 17 x 12
Kitchen
- Features: Beamed Ceilings, Vaulted Ceiling(s), Flooring - Stone/Ceramic Tile, Window(s) - Bay/Bow/Box, Countertops - Stone/Granite/Solid
- Level: First
- Area: 486
- Dimensions: 27 x 18
Living room
- Features: Flooring - Wall to Wall Carpet
- Level: First
- Area: 252
- Dimensions: 21 x 12
Office
- Level: First
- Area: 154
- Dimensions: 14 x 11
Heating
- Radiant, Natural Gas
Cooling
- Window Unit(s)
Appliances
- Included: Gas Water Heater, Oven, Dishwasher, Range, Refrigerator
- Laundry: First Floor, Washer Hookup
Features
- Office, Foyer
- Flooring: Carpet, Hardwood
- Windows: Insulated Windows
- Has basement: No
- Number of fireplaces: 1
- Fireplace features: Kitchen
Interior area
- Total structure area: 2,592
- Total interior livable area: 2,592 sqft
Property
Parking
- Total spaces: 4
- Parking features: Paved Drive, Off Street, Deeded, Paved
- Uncovered spaces: 4
Features
- Patio & porch: Screened
- Exterior features: Porch - Screened, Professional Landscaping
Lot
- Size: 0.85 Acres
- Features: Gentle Sloping, Level
Details
- Parcel number: M:0127 B:0450 L:18,3912140
- Zoning: RB
Construction
Type & style
- Home type: SingleFamily
- Architectural style: Colonial
- Property subtype: Single Family Residence
Materials
- Frame
- Foundation: Slab
- Roof: Shingle
Condition
- Year built: 1961
Utilities & green energy
- Electric: Circuit Breakers
- Sewer: Public Sewer
- Water: Public
- Utilities for property: for Gas Range, Washer Hookup
Community & neighborhood
Community
- Community features: Shopping, Walk/Jog Trails, Stable(s), Medical Facility, Conservation Area, Highway Access, House of Worship, Public School
Location
- Region: Chelmsford
Other
Other facts
- Listing terms: Contract
Price history
| Date | Event | Price |
|---|---|---|
| 9/18/2024 | Sold | $750,000$289/sqft |
Source: MLS PIN #73264390 Report a problem | ||
| 8/2/2024 | Price change | $750,000-2.5%$289/sqft |
Source: MLS PIN #73264390 Report a problem | ||
| 7/14/2024 | Listed for sale | $769,000$297/sqft |
Source: MLS PIN #73264390 Report a problem | ||
Public tax history
| Year | Property taxes | Tax assessment |
|---|---|---|
| 2025 | $9,384 +1.9% | $675,100 -0.1% |
| 2024 | $9,207 +3% | $676,000 +8.6% |
| 2023 | $8,942 +8.1% | $622,300 +18.6% |
Find assessor info on the county website
Neighborhood: Farms I
Nearby schools
GreatSchools rating
- 6/10South Row Elementary SchoolGrades: K-4Distance: 0.9 mi
- 7/10Mccarthy Middle SchoolGrades: 5-8Distance: 3.7 mi
- 8/10Chelmsford High SchoolGrades: 9-12Distance: 4 mi
Schools provided by the listing agent
- Elementary: South Row
- Middle: Parker/Mccarthy
- High: Chelmsford High
Source: MLS PIN. This data may not be complete. We recommend contacting the local school district to confirm school assignments for this home.
Get a cash offer in 3 minutes
Find out how much your home could sell for in as little as 3 minutes with a no-obligation cash offer.
Estimated market value$766,500
Get a cash offer in 3 minutes
Find out how much your home could sell for in as little as 3 minutes with a no-obligation cash offer.
Estimated market value
$766,500

