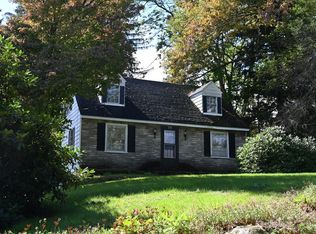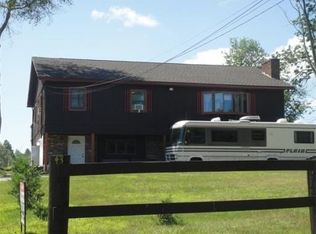Sold for $338,000 on 08/18/23
$338,000
41 Clara Barton Rd, Oxford, MA 01540
4beds
1,686sqft
Single Family Residence
Built in 1930
0.36 Acres Lot
$409,800 Zestimate®
$200/sqft
$3,000 Estimated rent
Home value
$409,800
$389,000 - $434,000
$3,000/mo
Zestimate® history
Loading...
Owner options
Explore your selling options
What's special
** OFFERS DUE BY FRIDAY, 5/19 @ 6pm! Second OH cancelled! ** Welcome Home to this charming Cape nestled in the highly sought-after town of Oxford! Fantastic opportunity for new owner looking to build some sweat equity in this 4 BR, 1 Bath home w/ over 1600 sqft of living space! Upon entrance through the front door, you'll be greeted by a sun-filled LR w/ bay window & HDWD flrs! This space opens up to the eat-in kitchen w/ SS appliances & packed w/ cabinet space! Off the kitchen, you'll find a spacious sunroom w/ garage access, pellet stove & skylight which current owner used as formal dining area! Two BRs w/ HDWD flooring & the full bath complete the main level of this home! Head upstairs where you'll find 2 more spacious & sunny BR's! Walk out onto the front porch...a perfect spot for sipping your morning coffee! Additional features include: *First flr laundry *Newer electrical panel & heating system *New town sewer connection & *Attached garage w/ access to both sunroom & backyard!
Zillow last checked: 8 hours ago
Listing updated: August 18, 2023 at 12:34pm
Listed by:
The Balestracci Group 508-615-8091,
Lamacchia Realty, Inc. 508-425-7372,
Elissa Comeau 978-549-5573
Bought with:
Elaine Evans Group
RE/MAX Diverse
Source: MLS PIN,MLS#: 73111291
Facts & features
Interior
Bedrooms & bathrooms
- Bedrooms: 4
- Bathrooms: 1
- Full bathrooms: 1
Primary bedroom
- Features: Closet, Flooring - Hardwood
- Level: First
- Area: 143
- Dimensions: 11 x 13
Bedroom 2
- Features: Closet, Flooring - Hardwood
- Level: First
- Area: 121
- Dimensions: 11 x 11
Bedroom 3
- Features: Closet
- Level: Second
- Area: 208
- Dimensions: 13 x 16
Bedroom 4
- Level: Second
- Area: 192
- Dimensions: 12 x 16
Primary bathroom
- Features: No
Bathroom 1
- Features: Bathroom - Full, Bathroom - With Tub & Shower, Closet - Linen, Flooring - Laminate, Pedestal Sink
- Level: First
- Area: 63
- Dimensions: 7 x 9
Kitchen
- Features: Ceiling Fan(s), Flooring - Stone/Ceramic Tile, Window(s) - Bay/Bow/Box, Dining Area, Stainless Steel Appliances
- Level: First
- Area: 156
- Dimensions: 12 x 13
Living room
- Features: Flooring - Hardwood, Window(s) - Picture, Exterior Access
- Level: First
- Area: 247
- Dimensions: 19 x 13
Heating
- Baseboard, Oil, Pellet Stove
Cooling
- None
Appliances
- Laundry: Dryer Hookup - Dual, Washer Hookup
Features
- Closet, Sun Room
- Flooring: Tile, Laminate, Hardwood
- Doors: Insulated Doors
- Windows: Picture, Insulated Windows
- Basement: Full,Interior Entry,Bulkhead,Sump Pump,Concrete,Unfinished
- Has fireplace: Yes
- Fireplace features: Wood / Coal / Pellet Stove
Interior area
- Total structure area: 1,686
- Total interior livable area: 1,686 sqft
Property
Parking
- Total spaces: 4
- Parking features: Attached, Garage Door Opener, Storage, Garage Faces Side, Paved Drive, Off Street, Paved
- Attached garage spaces: 1
- Has uncovered spaces: Yes
Features
- Patio & porch: Porch
- Exterior features: Storage
Lot
- Size: 0.36 Acres
- Features: Cleared, Level
Details
- Foundation area: 0
- Parcel number: M:11 B:B09,4242433
- Zoning: R2
Construction
Type & style
- Home type: SingleFamily
- Architectural style: Cape
- Property subtype: Single Family Residence
Materials
- Frame
- Foundation: Stone
- Roof: Shingle
Condition
- Year built: 1930
Utilities & green energy
- Electric: Circuit Breakers, 100 Amp Service
- Sewer: Public Sewer
- Water: Private
- Utilities for property: for Electric Dryer, Washer Hookup
Green energy
- Energy efficient items: Thermostat
Community & neighborhood
Community
- Community features: Public Transportation, Shopping, Tennis Court(s), Park, Walk/Jog Trails, Stable(s), Golf, Laundromat, Bike Path, Highway Access, House of Worship, Public School
Location
- Region: Oxford
Other
Other facts
- Road surface type: Paved
Price history
| Date | Event | Price |
|---|---|---|
| 8/18/2023 | Sold | $338,000+7.3%$200/sqft |
Source: MLS PIN #73111291 | ||
| 5/22/2023 | Contingent | $315,000$187/sqft |
Source: MLS PIN #73111291 | ||
| 5/15/2023 | Listed for sale | $315,000$187/sqft |
Source: MLS PIN #73111291 | ||
Public tax history
| Year | Property taxes | Tax assessment |
|---|---|---|
| 2025 | $4,656 -2% | $367,500 +4.3% |
| 2024 | $4,752 +8.2% | $352,500 +9.4% |
| 2023 | $4,393 +19.2% | $322,100 +41.2% |
Find assessor info on the county website
Neighborhood: 01540
Nearby schools
GreatSchools rating
- 3/10Clara Barton Elementary SchoolGrades: 3-5Distance: 1.1 mi
- 3/10Oxford Middle SchoolGrades: 5-8Distance: 1.6 mi
- 3/10Oxford High SchoolGrades: 9-12Distance: 1.5 mi

Get pre-qualified for a loan
At Zillow Home Loans, we can pre-qualify you in as little as 5 minutes with no impact to your credit score.An equal housing lender. NMLS #10287.
Sell for more on Zillow
Get a free Zillow Showcase℠ listing and you could sell for .
$409,800
2% more+ $8,196
With Zillow Showcase(estimated)
$417,996
