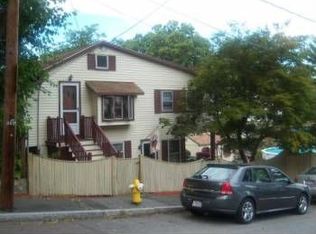Don't miss this Gem. Property offers Exceptional Value, Comfort and Convenience for today's busy lifestyle. A Master Bedroom you won't forget; Spacious, beam cathedral ceiling, Brazilian flooring, custom lighting, master half bath and central AC. For the Chef in you, a Fully equipped Kitchen. with Granite counters, Custom cabinets, Gas cooking top, SS appliances, with Cozy Parquet floor dining area. Finished basement area sports a half bath and 240 SF of Bonus space for family use. For fun, just relaxing or entertaining guests an In-ground Pool with Patio and Built-in Refrigerated bar awaits in your own backyard paradise. For the more adventurous type, the property is conveniently located near Conservation area, with walking and bike trails. Close to I 93; and near to public transportation to ease the commute to Boston, Cambridge, 128 area and Tufts University.
This property is off market, which means it's not currently listed for sale or rent on Zillow. This may be different from what's available on other websites or public sources.
