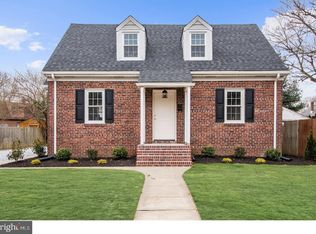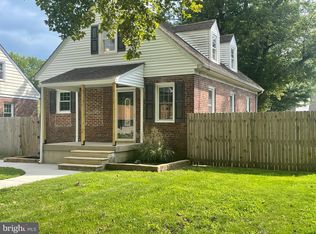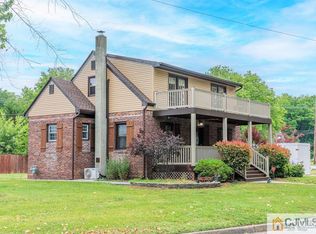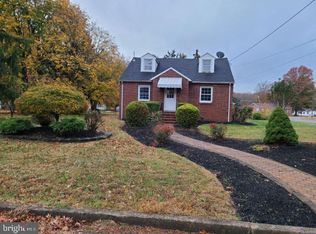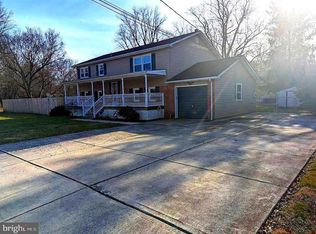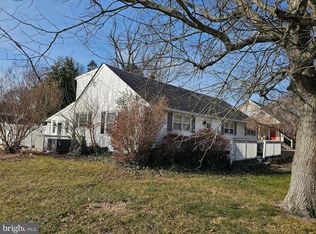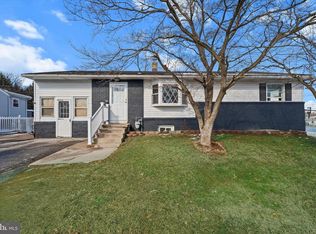Offered for sale at $359,999, this well-maintained four-bedroom, two-full-bath home delivers a flexible and functional layout with a full bathroom on each level. Two bedrooms are located on the main floor, with two additional bedrooms upstairs, offering ideal separation of space for a variety of living arrangements. The home features comfortable living areas, practical room sizes, and a layout designed for everyday functionality. Recent updates include remodeled bathrooms with marble tile finishes and new vinyl plank flooring throughout the home, providing a modern, move-in-ready feel. Sliding glass doors lead to a rear porch, adding valuable indoor-outdoor living space. Conveniently located near shopping, dining, and major commuting routes, with easy access to the Delaware Memorial Bridge and close proximity to Delaware and surrounding state lines, making this an attractive option for owner-occupants and investors alike. A strong opportunity offering space, updates, and location..
For sale
$369,000
41 Churchtown Rd, Pennsville, NJ 08070
4beds
1,636sqft
Est.:
Single Family Residence
Built in 1942
7,440 Square Feet Lot
$366,400 Zestimate®
$226/sqft
$-- HOA
What's special
Four-bedroom two-full-bath homePractical room sizes
- 17 days |
- 476 |
- 14 |
Zillow last checked: 8 hours ago
Listing updated: January 14, 2026 at 10:16am
Listed by:
Tim Kaganzev 856-503-8668,
EXP Realty, LLC
Source: Bright MLS,MLS#: NJSA2017642
Tour with a local agent
Facts & features
Interior
Bedrooms & bathrooms
- Bedrooms: 4
- Bathrooms: 2
- Full bathrooms: 2
- Main level bathrooms: 1
- Main level bedrooms: 2
Basement
- Area: 0
Heating
- Forced Air, Natural Gas
Cooling
- Central Air, Natural Gas
Appliances
- Included: Gas Water Heater
Features
- Basement: Partial
- Has fireplace: No
Interior area
- Total structure area: 1,636
- Total interior livable area: 1,636 sqft
- Finished area above ground: 1,636
- Finished area below ground: 0
Property
Parking
- Total spaces: 4
- Parking features: Driveway, On Street
- Uncovered spaces: 4
Accessibility
- Accessibility features: Other
Features
- Levels: Two
- Stories: 2
- Pool features: None
Lot
- Size: 7,440 Square Feet
- Dimensions: 60.00 x 124.00
Details
- Additional structures: Above Grade, Below Grade
- Parcel number: 090130100014
- Zoning: 02
- Special conditions: Standard
Construction
Type & style
- Home type: SingleFamily
- Architectural style: Cape Cod
- Property subtype: Single Family Residence
Materials
- Brick
- Foundation: Block
Condition
- New construction: No
- Year built: 1942
Utilities & green energy
- Sewer: Public Sewer
- Water: Public
Community & HOA
Community
- Subdivision: Central Park
HOA
- Has HOA: No
Location
- Region: Pennsville
- Municipality: PENNSVILLE TWP
Financial & listing details
- Price per square foot: $226/sqft
- Tax assessed value: $129,100
- Annual tax amount: $6,711
- Date on market: 1/14/2026
- Listing agreement: Exclusive Agency
- Listing terms: FHA,Conventional,Cash,Private Financing Available,VA Loan,Other
- Ownership: Fee Simple
Estimated market value
$366,400
$348,000 - $385,000
$2,527/mo
Price history
Price history
| Date | Event | Price |
|---|---|---|
| 1/14/2026 | Listed for sale | $369,000+110.9%$226/sqft |
Source: | ||
| 6/10/2025 | Sold | $175,000+2.9%$107/sqft |
Source: | ||
| 5/6/2025 | Pending sale | $170,000$104/sqft |
Source: | ||
| 4/28/2025 | Listed for sale | $170,000+6.3%$104/sqft |
Source: | ||
| 4/13/2011 | Listing removed | $160,000$98/sqft |
Source: Visual Tour #5684587 Report a problem | ||
Public tax history
Public tax history
| Year | Property taxes | Tax assessment |
|---|---|---|
| 2025 | $6,582 | $129,100 |
| 2024 | $6,582 +3.9% | $129,100 |
| 2023 | $6,336 +6.2% | $129,100 |
Find assessor info on the county website
BuyAbility℠ payment
Est. payment
$2,706/mo
Principal & interest
$1774
Property taxes
$803
Home insurance
$129
Climate risks
Neighborhood: 08070
Nearby schools
GreatSchools rating
- 4/10Central Park Elementary SchoolGrades: PK,1-3Distance: 0.6 mi
- 4/10Pennsville Middle SchoolGrades: 6-8Distance: 1.7 mi
- 3/10Pennsville Memorial High SchoolGrades: 9-12Distance: 1.6 mi
Schools provided by the listing agent
- District: Pennsville Township Public Schools
Source: Bright MLS. This data may not be complete. We recommend contacting the local school district to confirm school assignments for this home.
- Loading
- Loading
