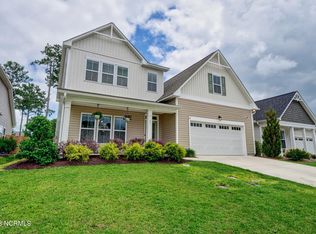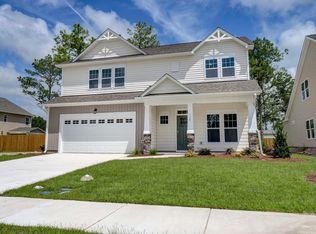Sold for $475,000
$475,000
41 Chickadee Way, Hampstead, NC 28443
4beds
2,729sqft
Single Family Residence
Built in 2019
9,147.6 Square Feet Lot
$466,700 Zestimate®
$174/sqft
$2,880 Estimated rent
Home value
$466,700
$420,000 - $518,000
$2,880/mo
Zestimate® history
Loading...
Owner options
Explore your selling options
What's special
Welcome to Sparrow's Bend—where comfort meets elegance in this like-new 4-bedroom, 2.5-bath home! Step onto the inviting covered front porch and into a thoughtfully designed layout ideal for both everyday living and entertaining. Just off the foyer, an elegant formal dining room offers easy access to the kitchen—complete with a spacious 7-foot island, breakfast nook, and optional butler's pantry. The open-concept kitchen flows seamlessly into the family room, highlighted by a tray ceiling and abundant natural light. The first-floor primary suite is a true retreat, featuring its own tray ceiling, a luxurious bathroom with dual vanities, garden tub, separate shower, and a massive walk-in closet. A powder room and convenient laundry area round out the main floor. Upstairs, enjoy a spacious loft with a game storage closet, three generously sized bedrooms, and a full bathroom with separate vanities—perfect for sharing. All nestled in the sought-after Sparrow's Bend community, just minutes from area beaches, shopping, and dining. Don't miss this incredible opportunity!
Zillow last checked: 8 hours ago
Listing updated: August 26, 2025 at 12:39pm
Listed by:
Tidal Realty Partners 910-372-6720,
Real Broker LLC,
Matthew Kane 910-742-0554,
Real Broker LLC
Bought with:
Melissa J Bell, 316839
Real Broker LLC
Source: Hive MLS,MLS#: 100509048 Originating MLS: Cape Fear Realtors MLS, Inc.
Originating MLS: Cape Fear Realtors MLS, Inc.
Facts & features
Interior
Bedrooms & bathrooms
- Bedrooms: 4
- Bathrooms: 3
- Full bathrooms: 2
- 1/2 bathrooms: 1
Primary bedroom
- Level: Main
- Dimensions: 18 x 15
Bedroom 2
- Level: Second
- Dimensions: 13 x 12
Bedroom 3
- Level: Second
- Dimensions: 12 x 11
Bedroom 4
- Level: Second
- Dimensions: 12 x 11
Bathroom 1
- Level: Main
- Dimensions: 13 x 11
Breakfast nook
- Level: Main
- Dimensions: 8 x 7
Dining room
- Level: Main
- Dimensions: 13 x 11
Family room
- Description: Loft
- Level: Second
- Dimensions: 23 x 14
Kitchen
- Level: Main
- Dimensions: 14 x 12
Living room
- Level: Main
- Dimensions: 20 x 15
Other
- Description: Primary Walk-In Closet
- Level: Main
- Dimensions: 12 x 9
Heating
- Heat Pump, Electric
Cooling
- Central Air, Zoned
Appliances
- Laundry: Laundry Room
Features
- Master Downstairs, Walk-in Closet(s), Tray Ceiling(s), High Ceilings, Entrance Foyer, Mud Room, Ceiling Fan(s), Pantry, Walk-in Shower, Gas Log, Walk-In Closet(s)
- Basement: None
- Has fireplace: Yes
- Fireplace features: Gas Log
Interior area
- Total structure area: 2,729
- Total interior livable area: 2,729 sqft
Property
Parking
- Total spaces: 2
- Parking features: Paved
Features
- Levels: Two
- Stories: 2
- Patio & porch: Patio, Porch
- Fencing: Back Yard,Wood
Lot
- Size: 9,147 sqft
- Dimensions: 55 x 135 x 55 110
Details
- Parcel number: 32930101560000
- Zoning: RM-CD
- Special conditions: Standard
Construction
Type & style
- Home type: SingleFamily
- Property subtype: Single Family Residence
Materials
- Stone, Vinyl Siding
- Foundation: Slab
- Roof: Shingle
Condition
- New construction: No
- Year built: 2019
Utilities & green energy
- Sewer: Public Sewer
- Water: Public
- Utilities for property: Other
Community & neighborhood
Location
- Region: Hampstead
- Subdivision: Sparrows Bend
HOA & financial
HOA
- Has HOA: Yes
- HOA fee: $820 monthly
- Amenities included: Clubhouse, Pool, Maintenance Roads, Management, Street Lights
- Association name: Priestly Management Company
- Association phone: 910-509-7276
Other
Other facts
- Listing agreement: Exclusive Right To Sell
- Listing terms: Cash,Conventional,FHA,VA Loan
- Road surface type: Paved
Price history
| Date | Event | Price |
|---|---|---|
| 8/26/2025 | Sold | $475,000$174/sqft |
Source: | ||
| 7/27/2025 | Pending sale | $475,000$174/sqft |
Source: | ||
| 7/11/2025 | Price change | $475,000-4.8%$174/sqft |
Source: | ||
| 5/22/2025 | Listed for sale | $499,000+50.3%$183/sqft |
Source: | ||
| 7/24/2020 | Sold | $332,039$122/sqft |
Source: | ||
Public tax history
| Year | Property taxes | Tax assessment |
|---|---|---|
| 2024 | $3,098 | $313,323 |
| 2023 | $3,098 +14% | $313,323 |
| 2022 | $2,718 | $313,323 |
Find assessor info on the county website
Neighborhood: 28443
Nearby schools
GreatSchools rating
- 9/10South Topsail Elementary SchoolGrades: PK-5Distance: 0.5 mi
- 6/10Topsail Middle SchoolGrades: 5-8Distance: 2.2 mi
- 8/10Topsail High SchoolGrades: 9-12Distance: 1.9 mi
Schools provided by the listing agent
- Elementary: Topsail
- Middle: Topsail
- High: Topsail
Source: Hive MLS. This data may not be complete. We recommend contacting the local school district to confirm school assignments for this home.

Get pre-qualified for a loan
At Zillow Home Loans, we can pre-qualify you in as little as 5 minutes with no impact to your credit score.An equal housing lender. NMLS #10287.

