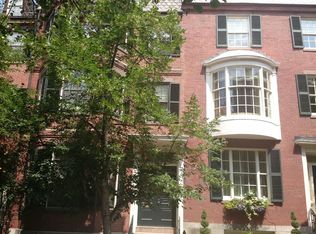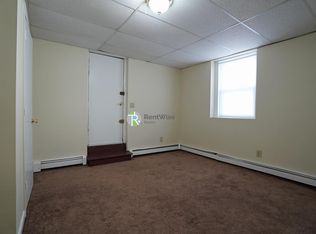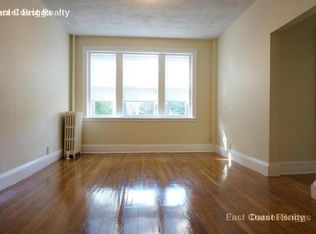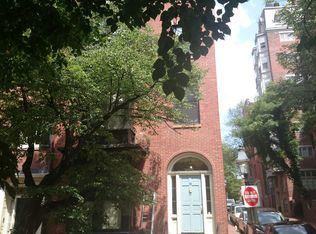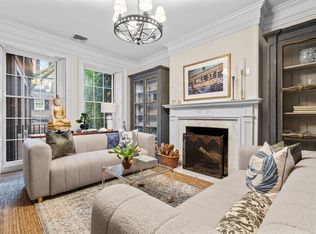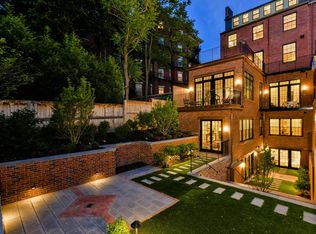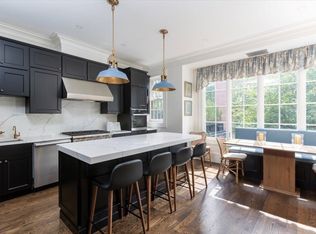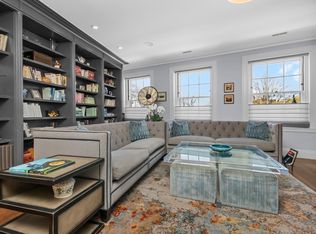Private Stunning Townhouse with many updates. Sunny South Facing. Perfectly placed on much sought after Chestnut St--near Charles St, Acorn St, Louisburg Square + the Entrance to the Frog Pond. 5 beds/3.5 baths. Stunning Historic Architectural details: Soaring ceilings, tall windows, fireplaces, intricate moldings, medallions, millwork + one of the prettiest bay windows on Chestnut St. Grand Double Living + Dining with service Pantry + easy access to the Private Deck + Yard/Garden--perfect for morning coffee, entertaining + dining al fresco. Huge + Sleek Designer kitchen--on its own entire floor-- quartz center island + breakfast bar + wine/coffee pantry. Kitchen with an amazing breakfast/dining area overlooking the garden + additional separate casual living area. Primary bedroom suite with marble bath, separate dressing area + custom built ins. Central AC. Laundry room. Great storage. Live near shops, cafes, Public Garden, The Common + more out your door
For sale
$5,995,000
41 Chestnut St, Boston, MA 02108
5beds
3,849sqft
Est.:
Single Family Residence
Built in 1900
1,322 Square Feet Lot
$-- Zestimate®
$1,558/sqft
$-- HOA
What's special
Central acLaundry roomGreat storageStunning historic architectural detailsService pantryIntricate moldingsTall windows
- 331 days |
- 1,792 |
- 58 |
Zillow last checked: 8 hours ago
Listing updated: January 23, 2026 at 05:29am
Listed by:
Thom McGair 617-543-9215,
Coldwell Banker Realty - Boston 617-266-4430
Source: MLS PIN,MLS#: 73348224
Tour with a local agent
Facts & features
Interior
Bedrooms & bathrooms
- Bedrooms: 5
- Bathrooms: 4
- Full bathrooms: 3
- 1/2 bathrooms: 1
Primary bathroom
- Features: Yes
Heating
- Natural Gas
Cooling
- Central Air
Appliances
- Included: Oven, Dishwasher, Disposal, Microwave, Range, Refrigerator, Freezer, Washer, Dryer
Features
- Flooring: Wood, Tile
- Basement: Partial
- Number of fireplaces: 5
Interior area
- Total structure area: 3,849
- Total interior livable area: 3,849 sqft
- Finished area above ground: 3,064
- Finished area below ground: 785
Video & virtual tour
Property
Parking
- Parking features: Leased, On Street
- Has uncovered spaces: Yes
Features
- Patio & porch: Deck, Enclosed
- Exterior features: Deck, Patio - Enclosed
- Has view: Yes
- View description: City View(s)
Lot
- Size: 1,322 Square Feet
Details
- Parcel number: 1280201
- Zoning: R1
Construction
Type & style
- Home type: SingleFamily
- Architectural style: Federal
- Property subtype: Single Family Residence
- Attached to another structure: Yes
Materials
- Foundation: Stone
- Roof: Rubber
Condition
- Year built: 1900
Utilities & green energy
- Sewer: Public Sewer
- Water: Public
- Utilities for property: for Gas Range
Community & HOA
Community
- Features: Public Transportation, Shopping, Park, Medical Facility, House of Worship, Private School, Public School, T-Station, University
HOA
- Has HOA: No
Location
- Region: Boston
Financial & listing details
- Price per square foot: $1,558/sqft
- Tax assessed value: $4,933,000
- Annual tax amount: $53,659
- Date on market: 3/23/2025
Estimated market value
Not available
Estimated sales range
Not available
$6,725/mo
Price history
Price history
| Date | Event | Price |
|---|---|---|
| 9/11/2025 | Price change | $5,995,000-4.1%$1,558/sqft |
Source: MLS PIN #73348224 Report a problem | ||
| 3/20/2025 | Listed for sale | $6,250,000+61.2%$1,624/sqft |
Source: MLS PIN #73348224 Report a problem | ||
| 7/29/2015 | Sold | $3,877,500-5.3%$1,007/sqft |
Source: LINK #155902 Report a problem | ||
| 6/16/2015 | Pending sale | $4,095,000$1,064/sqft |
Source: Gibson Sotheby's International Realty #71713574 Report a problem | ||
| 5/13/2015 | Price change | $4,095,000-4.7%$1,064/sqft |
Source: Gibson Sotheby's International Realty #71713574 Report a problem | ||
Public tax history
Public tax history
| Year | Property taxes | Tax assessment |
|---|---|---|
| 2025 | $57,124 +9.8% | $4,933,000 +3.4% |
| 2024 | $52,022 +1.5% | $4,772,700 |
| 2023 | $51,259 +3.6% | $4,772,700 +5% |
Find assessor info on the county website
BuyAbility℠ payment
Est. payment
$32,515/mo
Principal & interest
$29268
Property taxes
$3247
Climate risks
Neighborhood: Beacon Hill
Nearby schools
GreatSchools rating
- 6/10Josiah Quincy Elementary SchoolGrades: PK-5Distance: 0.7 mi
- 3/10Quincy Upper SchoolGrades: 6-12Distance: 0.6 mi
- 2/10Boston Adult AcademyGrades: 11-12Distance: 0.6 mi
- Loading
- Loading
