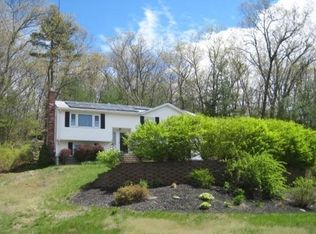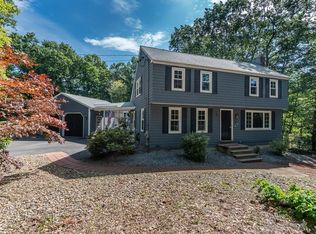Waiting for you ! Fantastic Colonial located in the heart of Parker Village . Great neighborhood ! Fenced in private yard. This home offers a fireplaced living room , first floor office and family room. Open concept dining room / kitchen . Dining room and living room have hardwood floors. Second floor has all bamboo flooring and the full bath is updated. Master bedroom has a large walk in closet. First floor laundry . Walk out basement just finished with laminate flooring. Young roof . 200 amph new electrical box, 2 Car Garage , lots of extra parking . Book your appointment today !
This property is off market, which means it's not currently listed for sale or rent on Zillow. This may be different from what's available on other websites or public sources.

