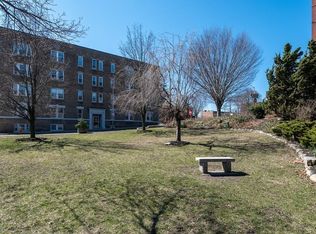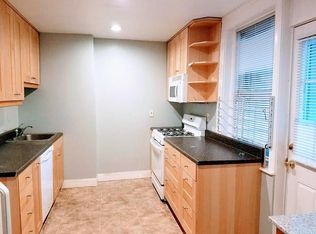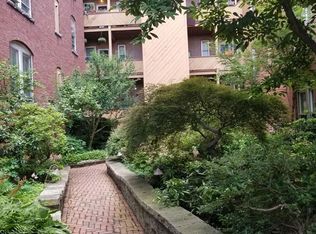If you like city living then ...Location! Location! Location! 2 blocks from City Hall - 1 block from the Hanover Theater! This corner unit 2 bedroom condo has been freshly painted, boasts spacious rooms, new windows, beautiful hardwoods and woodwork! Conveniently located in downtown you can walk to the Theater, Polar Park, the Canal District and Shrewsbury St. Sitting area on back porch that overlooks the courtyard is perfect for relaxing after a hard day at work. Speaking of relaxing, the bathroom has a spa soaking tub! This is a great unit that also overlooks the park across the street - between the courtyard outback and the park out the front you are looking at a lot of beautiful green space views from your windows! Plenty of windows make this condo naturally sunny and bright! Building is well cared for by Phoenix Property Management. First showings will be at the Open House on Saturday, April 30, 2022 from 11am -1pm.
This property is off market, which means it's not currently listed for sale or rent on Zillow. This may be different from what's available on other websites or public sources.


