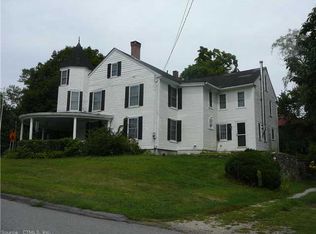Charming Historic Cape on Thompson Hill. Galley style kitchen opening up to a spacious dining room and large but cozy living room with fireplace, bookshelves and reading nook. Perfect layout for entertaining guests. Upstairs features wide colonial flooring in hall, both bedrooms and den. It also features 1 full bath on the second floor and a 1/2 bath on the main floor. 1 acre outdoor space includes yard, gazebo and 1 car garage. Why pay rent in a apartment building when you could rent this charming home. Home will be available 7/15/18 owner is taking applications now
This property is off market, which means it's not currently listed for sale or rent on Zillow. This may be different from what's available on other websites or public sources.
