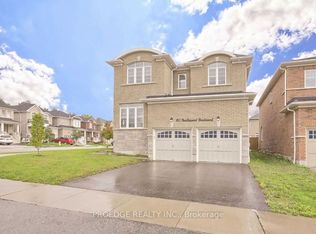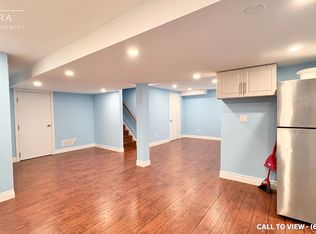Stunning Model Home In Prestigious Family Friendly Whitby Neighborhood. Tastefully Renovated Home. 4 Bedroom, 4 Bathrm. Home Features Over $$$ In High Quality Upgrades. Rich Dark Handscraped Hardwood Floors, Upgraded Open Concept Kitchen, High End Appliances, Premium Tile And Backsplash, Master Bedroom Has A Generous Walk-In Closet And Spa Like Ensuite W/Double Sinks. And M/More. Very Functional Layout W/Second Floor Study, All Bedrooms With Ensuite Access.
This property is off market, which means it's not currently listed for sale or rent on Zillow. This may be different from what's available on other websites or public sources.

