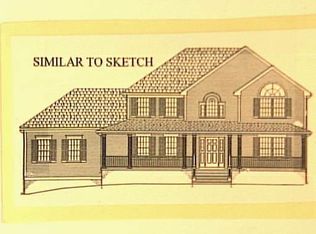New year - new price Immaculate and meticulously maintained Colonial in the desirable Bennett's Farm neighborhood. The first floor offers spacious living accommodations in both the kitchen and family rooms. Plenty of space to entertain and host large celebrations yet comfortable for your most intimate gatherings. Additional first floor rooms include a formal dining room, living room and office. The deck just off the kitchen allows for easy in and outside living. Pick your own peaches just steps from the deck. Enter your new home from the garage into the kitchen with the laundry room conveniently located close by. Four nicely sized bedrooms upstairs with two-full bathrooms. The large master bathroom offers storage, a Jacuzzi tub and a beautiful palladium window. Gorgeous hardwood floors throughout. As if that wasn't enough, the finished lower level offers a recreation area and currently a bedroom with full bathroom. Walk out access offers endless possibilities for you to decide. Beautiful landscaping and mature fruit trees add to the park-like ambiance outside.
This property is off market, which means it's not currently listed for sale or rent on Zillow. This may be different from what's available on other websites or public sources.
