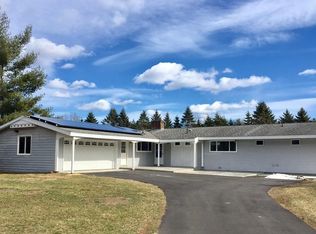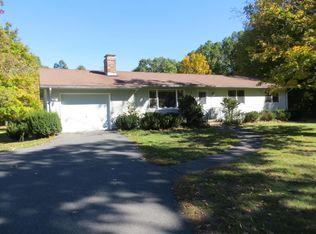Tastefully updated colonial located in a lovely, quiet South Amherst neighborhood. Flooded with light & freshly painted, it is move-in ready for you. Featuring wood, tile & new laminate flooring, new vanities, gas heat & central air on 1.5 acres. Kitchen with ample granite counters, new stainless gas stove & dishwasher, opens to the family room with fireplace. A second FP in Living room, French doors open to a sweet sun room & dining room, which overlook the beautiful yard & gardens. Lovely brick patio for enchanting evenings. The second floors boasts a generous Master bedroom en suite with walk-in shower & closet, with two additional bedrooms & another bath with a large soaking tub. The first floor office has a separate entrance & there is a great bonus room over the three car garage, offering many possibilities; Workshop, home business, in-law or additional living space! This is a great home & location, close to Atkins Market. Come see!
This property is off market, which means it's not currently listed for sale or rent on Zillow. This may be different from what's available on other websites or public sources.


