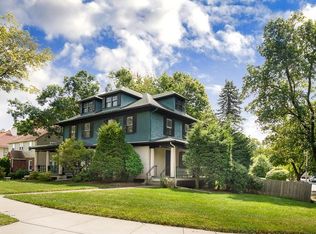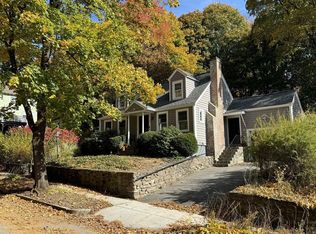You will fall in love with this beautiful Westside Tudor set on a quiet, corner-lot in a tree-lined, established neighborhood. Both the in & outside of this property are full of so much original charm, character & elegance that you'd feel proud to call home. Enjoy quick bites in the eat-in kitchen featuring granite counters, a large center island & a box window overlooking the fenced-in back yard. The spacious, fireplaced living room flows nicely from the formal dining room which continues on to the beautiful side porch making this home an entertainer's dream! Utilize the bonus room on the main level as a den, office, play room or whatever else you may need! The open & airy master bedroom offers his/her closets, a built-in storage bench and a window-filled seating room to lounge in while soaking up the warm morning sun. Two more bedrooms & a full bath complete the second floor. The clean, walk-out basement is partially finished, full of storage & provides access to the large garage.
This property is off market, which means it's not currently listed for sale or rent on Zillow. This may be different from what's available on other websites or public sources.

