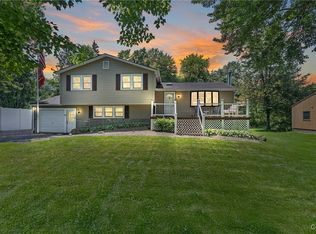Closed
$220,000
41 Center Rd, Pennellville, NY 13132
3beds
2,160sqft
Single Family Residence
Built in 1977
0.46 Acres Lot
$264,900 Zestimate®
$102/sqft
$2,626 Estimated rent
Home value
$264,900
$252,000 - $281,000
$2,626/mo
Zestimate® history
Loading...
Owner options
Explore your selling options
What's special
This massive 2160 square foot home is perfectly located; country setting, minutes from shopping and the interstate. Large rooms, Master Bath, full bath and 3 bedrooms on the upper level. The lower level is currently a bedroom with sitting room. It could wear many hats, man cave, family room office, you name it. The upper deck oversees the side and back yards with a Gazebo for shade and more privacy. Backyard backs up to a wooded lot and is very quiet. Don't miss out on the tremendous possibilities.
Updates include water softeners, central air, expanded decks and shed to name a few.
Zillow last checked: 8 hours ago
Listing updated: August 01, 2023 at 07:32am
Listed by:
Cheryl Dauer 315-752-0320,
Coldwell Banker Prime Prop,Inc
Bought with:
Tabitha Cleveland, 10301217275
Keller Williams Syracuse
Source: NYSAMLSs,MLS#: S1475057 Originating MLS: Syracuse
Originating MLS: Syracuse
Facts & features
Interior
Bedrooms & bathrooms
- Bedrooms: 3
- Bathrooms: 2
- Full bathrooms: 2
Heating
- Gas
Cooling
- Central Air
Appliances
- Included: Dryer, Free-Standing Range, Gas Oven, Gas Range, Gas Water Heater, Microwave, Oven, Refrigerator, Washer
- Laundry: Main Level
Features
- Den, Separate/Formal Dining Room, Entrance Foyer, Separate/Formal Living Room, Other, Pantry, See Remarks, Workshop
- Flooring: Carpet, Ceramic Tile, Varies
- Basement: Full,Partially Finished
- Has fireplace: No
Interior area
- Total structure area: 2,160
- Total interior livable area: 2,160 sqft
Property
Parking
- Total spaces: 2
- Parking features: Attached, Underground, Garage, Driveway
- Attached garage spaces: 2
Features
- Levels: One
- Stories: 1
- Exterior features: Gravel Driveway
Lot
- Size: 0.46 Acres
- Dimensions: 100 x 200
- Features: Residential Lot
Details
- Parcel number: 35548931500000010122000000
- Special conditions: Standard
Construction
Type & style
- Home type: SingleFamily
- Architectural style: Raised Ranch
- Property subtype: Single Family Residence
Materials
- Vinyl Siding
- Foundation: Block
Condition
- Resale
- Year built: 1977
Utilities & green energy
- Sewer: Septic Tank
- Water: Well
Community & neighborhood
Location
- Region: Pennellville
Other
Other facts
- Listing terms: Cash,Conventional,FHA,VA Loan
Price history
| Date | Event | Price |
|---|---|---|
| 7/28/2023 | Sold | $220,000+0%$102/sqft |
Source: | ||
| 6/6/2023 | Pending sale | $219,900$102/sqft |
Source: | ||
| 6/3/2023 | Contingent | $219,900$102/sqft |
Source: | ||
| 6/1/2023 | Listed for sale | $219,900+75.9%$102/sqft |
Source: | ||
| 2/1/2019 | Sold | $125,000-3.8%$58/sqft |
Source: | ||
Public tax history
| Year | Property taxes | Tax assessment |
|---|---|---|
| 2024 | -- | $118,250 +21.3% |
| 2023 | -- | $97,500 |
| 2022 | -- | $97,500 |
Find assessor info on the county website
Neighborhood: 13132
Nearby schools
GreatSchools rating
- 4/10Michael A Maroun Elementary SchoolGrades: PK-4Distance: 4.1 mi
- 4/10Emerson J Dillon Middle SchoolGrades: 5-8Distance: 4.4 mi
- 5/10John C Birdlebough High SchoolGrades: 9-12Distance: 4.6 mi
Schools provided by the listing agent
- District: Phoenix
Source: NYSAMLSs. This data may not be complete. We recommend contacting the local school district to confirm school assignments for this home.
