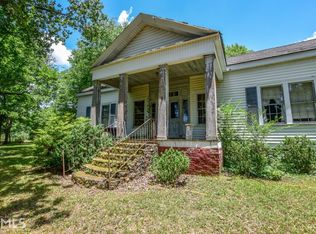National Register Gothic Revival 5 bedroom/3.5 bath home on 12 acres is a history and nature lovers dream. Built in 1869 and carefully rebuilt in 2007 from foundation to roof, the Wesley Connor House is livable elegance. DOWNSTAIRS, enter a large foyer. The library and wet bar on left and formal living room with music room to the right. Straight through the foyer is a formal dining room with stunning brick fireplace featuring 22 shapes of handmade bricks. Behind the dining room is a circa 2018 kitchen with custom cabinetry, copper sink, imported granite and rough hewn beams. Master suite on main level UPSTAIRS a cozy living space has original arched windows with built in shutters. A second master suite with bath is available along with 3 more bedrooms that share a third full bath. OUTSIDE Grounds include multiple entertaining, event spaces: Bluestone patio + gazebo; historic brick seating; Guest Cabin ca 1860; Civil War trenches; Stone fire pit; Rock stone dry creek; Historic tree park & gardens. Georgia Champion Catalpa Tree reigns over all. Front six acres fenced; back six open pasture. The back six has beautiful flat areas which could host tiny homes, a family compound, or event venue spaces. Be sure to watch the virtual tour video.
This property is off market, which means it's not currently listed for sale or rent on Zillow. This may be different from what's available on other websites or public sources.
