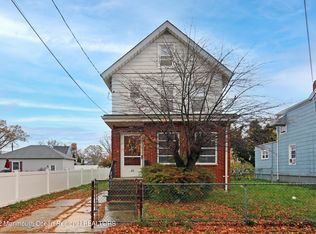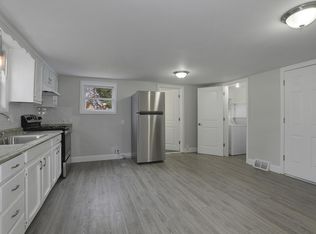Sold for $750,000 on 08/29/25
$750,000
41 Cedar Street, Keyport, NJ 07735
3beds
2,233sqft
Single Family Residence
Built in 1866
0.27 Acres Lot
$773,100 Zestimate®
$336/sqft
$3,814 Estimated rent
Home value
$773,100
$734,000 - $812,000
$3,814/mo
Zestimate® history
Loading...
Owner options
Explore your selling options
What's special
Step into timeless elegance with this beautifully maintained 1866 Victorian home blending historic charm with modern comfort. Just one block from the water, this home offers an unbeatable location and character that's hard to find. Inside you'll find a stunning modern kitchen with sleek finishes, stainless steel appliances with center island with ample space for both everyday living and entertaining. The spacious master bedroom serves as a serene retreat with a terrace to sip your morning coffee. Featuring a luxurious full bath and walk in closet. Enjoy morning walks to the nearby waterfront park just down the street. Very close to vibrant downtown waterfront filled with shops, dining and cultural attractions, yoga, festivals etc. Sit on your front porch and feel the ocean breeze. Addition complete in 2009: Kitchen, Master bedroom suite, bath, walk in closet and basement. The house has all new windows and updated electric. Fully fenced yard for your entertaining. All of this on 2 lots includes 11 Pine St.
Come see this home you won't be disappointed.
Zillow last checked: 8 hours ago
Listing updated: August 29, 2025 at 05:30pm
Listed by:
Susan Farrant 732-670-1406,
RE/MAX First Class
Bought with:
Tara Coffey, 1753741
Compass New Jersey LLC
Source: MoreMLS,MLS#: 22518746
Facts & features
Interior
Bedrooms & bathrooms
- Bedrooms: 3
- Bathrooms: 3
- Full bathrooms: 2
- 1/2 bathrooms: 1
Bedroom
- Area: 182
- Dimensions: 14 x 13
Bedroom
- Area: 143
- Dimensions: 13 x 11
Other
- Area: 210
- Dimensions: 15 x 14
Den
- Area: 96
- Dimensions: 12 x 8
Dining room
- Area: 204
- Dimensions: 17 x 12
Kitchen
- Area: 450
- Dimensions: 30 x 15
Living room
- Area: 225
- Dimensions: 15 x 15
Heating
- Steam, Natural Gas, Other, Hot Water, Forced Air, Baseboard, 2 Zoned Heat
Cooling
- Central Air, 2 Zoned AC
Features
- Balcony, Dec Molding
- Flooring: Ceramic Tile, Wood
- Windows: Thermal Window
- Basement: Ceilings - High,Finished,Heated
- Attic: Attic
Interior area
- Total structure area: 2,233
- Total interior livable area: 2,233 sqft
Property
Parking
- Total spaces: 4
- Parking features: Concrete, Double Wide Drive, Driveway, Oversized
- Garage spaces: 4
- Has uncovered spaces: Yes
Features
- Stories: 3
- Exterior features: Lighting
- Fencing: Fenced Area
Lot
- Size: 0.27 Acres
- Dimensions: 87x135
- Features: Corner Lot, Oversized, Dead End Street
- Topography: Level
Details
- Parcel number: 2400136000000001
- Zoning description: Residential, Single Family
Construction
Type & style
- Home type: SingleFamily
- Architectural style: Victorian
- Property subtype: Single Family Residence
Materials
- Roof: Flat
Condition
- New construction: No
- Year built: 1866
Utilities & green energy
- Sewer: Public Sewer
Community & neighborhood
Senior living
- Senior community: Yes
Location
- Region: Keyport
- Subdivision: None
Price history
| Date | Event | Price |
|---|---|---|
| 8/29/2025 | Sold | $750,000-3.2%$336/sqft |
Source: | ||
| 7/18/2025 | Pending sale | $775,000$347/sqft |
Source: | ||
| 6/25/2025 | Listed for sale | $775,000$347/sqft |
Source: | ||
Public tax history
| Year | Property taxes | Tax assessment |
|---|---|---|
| 2024 | $12,327 +1.4% | $595,500 +7.6% |
| 2023 | $12,162 +9.3% | $553,300 +19% |
| 2022 | $11,127 +5.2% | $464,800 +10.9% |
Find assessor info on the county website
Neighborhood: 07735
Nearby schools
GreatSchools rating
- 6/10Central SchoolGrades: PK-8Distance: 0.7 mi
- 2/10Keyport High SchoolGrades: 9-12Distance: 0.8 mi
Schools provided by the listing agent
- Elementary: Central
- Middle: Central
- High: Keyport
Source: MoreMLS. This data may not be complete. We recommend contacting the local school district to confirm school assignments for this home.

Get pre-qualified for a loan
At Zillow Home Loans, we can pre-qualify you in as little as 5 minutes with no impact to your credit score.An equal housing lender. NMLS #10287.
Sell for more on Zillow
Get a free Zillow Showcase℠ listing and you could sell for .
$773,100
2% more+ $15,462
With Zillow Showcase(estimated)
$788,562
