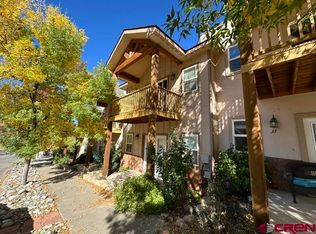Solar Powered Live/Work Townhome. This unit is perfect for a convenient residence, in-home business/office, or vacation home. Low maintenance, with on-street parking and zero step entrance. The spacious office could be converted to a second bedroom if desired. Beautiful end unit with lots of light, 9 foot ceilings in the main living area and 12 foot ceilings in the garage. Great views of the surrounding mountains! As a bonus, it is upgraded with 3.9 kWh, grid tied rooftop Solar system, exclusive to this Unit. (12) Commercial quality SunPower Panels make this an efficient and eco-friendly home. In last two years the electric bill has not exceeded the base charge of $23/mos. Large, over sized two car garage with plenty of room for your cars and toys. In town convenience, walking distance to Fort Lewis College and Downtown Durango, numerous Hiking/Biking trails, Hillcrest Golf Course and the Durango Transit stop is nearby. Access the Powerline trail from within the subdivision. Less than 30 minutes from Purgatory ski area. Granite counter tops, stainless steel appliances, energy saving LED lightbulbs and jetted soaking tub. Well maintained and super clean.
This property is off market, which means it's not currently listed for sale or rent on Zillow. This may be different from what's available on other websites or public sources.
