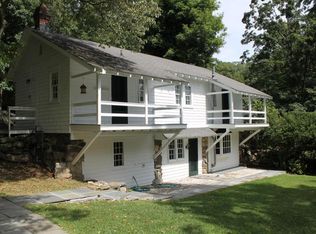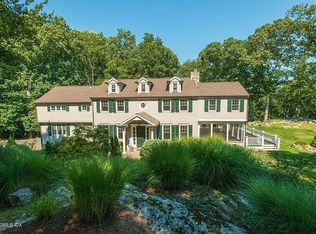Move right in to this airy and bright home with a spacious and open floor plan. It features very high ceilings, clean lines and many windows overlooking a very private setting. The great room always gets natural light from the skylights and there is a handsome fireplace that is flanked by built-in bookshelves and cabinets. There is a wonderful sun room which opens out to a flagstone patio and updated heated pool. Gourmet kitchen and dining area with vaulted ceilings. 3 bedrooms on the main floor make for easy living. Master bath and hall bath have been recently renovated.The lower level has a large family room with possible nanny quarters, full updated bath and large laundry room. 2 car attached garage and whole-house generator. Extensive new landscaping throughout 2+ acre
This property is off market, which means it's not currently listed for sale or rent on Zillow. This may be different from what's available on other websites or public sources.

