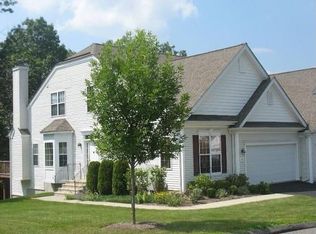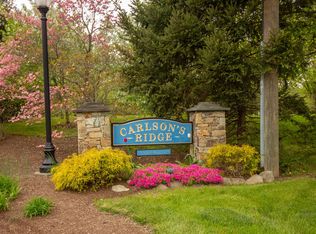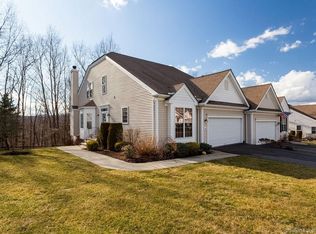Sold for $560,000 on 08/28/25
$560,000
41 Carlson Ridge Road #41, New Milford, CT 06776
2beds
2,270sqft
Condominium, Townhouse
Built in 2004
-- sqft lot
$569,400 Zestimate®
$247/sqft
$2,831 Estimated rent
Home value
$569,400
$484,000 - $666,000
$2,831/mo
Zestimate® history
Loading...
Owner options
Explore your selling options
What's special
Here's a rare opportunity to own a unit at Carlsons Ridge, a 55+ community of 48 luxury townhomes. Nestled in a private setting and beautiful gardens, you'll experience nature through every window. 41 Carlson Ridge boasts 2270 sq ft of living space, featuring a main level primary bedroom with private bath. Step through the front door and be impressed by the 2-story foyer, sparkling hardwood floors, 9+ ft ceilings and an abundance of natural light. The dining room boasts crown molding, wood accents, a bay window and columns and leads to the living room with wood burning fireplace and sliders to your private deck. The kitchen includes a Sunny breakfast area, pantry closet and Oak cabinetry. The primary bedroom has its own private bath with double sinks, a jet tub, separate shower and a colossal walk-in closet/dressing room with built-ins. A guest powder room and laundry room complete the main level. Stroll up the staircase and discover a carpeted loft area with unending possibilities for family room, exercise, office or whatever your imagination can conjure. An additional bedroom with its own private full bath offers plenty of space for your guests to enjoy. The full unfinished walkout basement allows for an amazing amount of storage space and can easily be finished offering an additional 1500 sq ft of living space. Lots of fresh paint, a recently updated HVAC system, and public water and sewer make this unit virtually maintenance free for years to come!
Zillow last checked: 8 hours ago
Listing updated: August 28, 2025 at 01:04pm
Listed by:
The Cornerstone Team at William Raveis Real Estate,
Diane Lapine 203-733-9382,
William Raveis Real Estate 203-794-9494,
Co-Listing Agent: Jim Lapine 203-470-9449,
William Raveis Real Estate
Bought with:
George A. McLean, RES.0762369
William Raveis Real Estate
Source: Smart MLS,MLS#: 24108735
Facts & features
Interior
Bedrooms & bathrooms
- Bedrooms: 2
- Bathrooms: 3
- Full bathrooms: 2
- 1/2 bathrooms: 1
Primary bedroom
- Features: High Ceilings, Dressing Room, Full Bath, Walk-In Closet(s), Wall/Wall Carpet
- Level: Main
- Area: 168 Square Feet
- Dimensions: 12 x 14
Bedroom
- Features: Full Bath, Wall/Wall Carpet
- Level: Upper
- Area: 195 Square Feet
- Dimensions: 13 x 15
Bathroom
- Features: Hardwood Floor
- Level: Main
- Area: 20 Square Feet
- Dimensions: 4 x 5
Bathroom
- Features: Tub w/Shower, Tile Floor
- Level: Upper
- Area: 55 Square Feet
- Dimensions: 5 x 11
Dining room
- Features: Bay/Bow Window, High Ceilings, Hardwood Floor
- Level: Main
- Area: 182 Square Feet
- Dimensions: 13 x 14
Kitchen
- Features: High Ceilings, Eating Space, Tile Floor
- Level: Main
- Area: 180 Square Feet
- Dimensions: 12 x 15
Living room
- Features: High Ceilings, Fireplace, Sliders, Hardwood Floor
- Level: Main
- Area: 256 Square Feet
- Dimensions: 16 x 16
Loft
- Features: Wall/Wall Carpet
- Level: Upper
- Area: 288 Square Feet
- Dimensions: 12 x 24
Heating
- Forced Air, Oil
Cooling
- Central Air
Appliances
- Included: Electric Range, Microwave, Refrigerator, Dishwasher, Disposal, Washer, Dryer, Electric Water Heater, Water Heater
- Laundry: Main Level
Features
- Entrance Foyer
- Basement: Full,Unfinished,Walk-Out Access
- Attic: None
- Number of fireplaces: 1
- Common walls with other units/homes: End Unit
Interior area
- Total structure area: 2,270
- Total interior livable area: 2,270 sqft
- Finished area above ground: 2,270
Property
Parking
- Total spaces: 2
- Parking features: Attached
- Attached garage spaces: 2
Features
- Stories: 2
- Patio & porch: Deck, Patio
Details
- Parcel number: 2457198
- Zoning: AAC
Construction
Type & style
- Home type: Condo
- Architectural style: Townhouse
- Property subtype: Condominium, Townhouse
- Attached to another structure: Yes
Materials
- Vinyl Siding
Condition
- New construction: No
- Year built: 2004
Utilities & green energy
- Sewer: Public Sewer
- Water: Public
Community & neighborhood
Community
- Community features: Medical Facilities, Shopping/Mall
Location
- Region: New Milford
- Subdivision: Park Lane
HOA & financial
HOA
- Has HOA: Yes
- HOA fee: $430 monthly
- Amenities included: Guest Parking, Management
- Services included: Maintenance Grounds, Trash, Snow Removal
Price history
| Date | Event | Price |
|---|---|---|
| 8/28/2025 | Sold | $560,000+1.8%$247/sqft |
Source: | ||
| 8/21/2025 | Listed for sale | $549,900$242/sqft |
Source: | ||
| 7/15/2025 | Pending sale | $549,900$242/sqft |
Source: | ||
| 7/13/2025 | Listed for sale | $549,900$242/sqft |
Source: | ||
Public tax history
Tax history is unavailable.
Neighborhood: 06776
Nearby schools
GreatSchools rating
- NANorthville Elementary SchoolGrades: PK-2Distance: 1.6 mi
- 4/10Schaghticoke Middle SchoolGrades: 6-8Distance: 1.7 mi
- 6/10New Milford High SchoolGrades: 9-12Distance: 5 mi
Schools provided by the listing agent
- High: New Milford
Source: Smart MLS. This data may not be complete. We recommend contacting the local school district to confirm school assignments for this home.

Get pre-qualified for a loan
At Zillow Home Loans, we can pre-qualify you in as little as 5 minutes with no impact to your credit score.An equal housing lender. NMLS #10287.
Sell for more on Zillow
Get a free Zillow Showcase℠ listing and you could sell for .
$569,400
2% more+ $11,388
With Zillow Showcase(estimated)
$580,788

