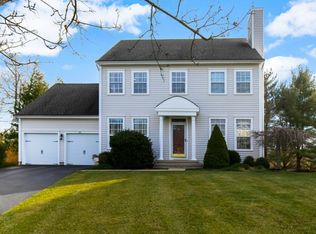Just move right into this spacious, beautiful, and well appointed 4br 3.1 bath home! The floor plan is amazing. A beautiful oak staircase welcomes you to this sun drenched home. Gleaming hardwood floors create a sense of endless space and highlight the great flow. So well thought out, the first floor office is tucked away from the public rooms. The kitchen opens to the family room with sliders to the newer deck! The finished basement boasts media room, bar, full bath, and game room. The spa like master suite is an oasis. With kitchen and baths updated, newer siding, roof, windows, replacement of furnace, air and hot water, and electric garage doors, there?s nothing to do but enjoy all that Basking Ridge and Hills living has to offer: resort style amenities and award winning schools!
This property is off market, which means it's not currently listed for sale or rent on Zillow. This may be different from what's available on other websites or public sources.
