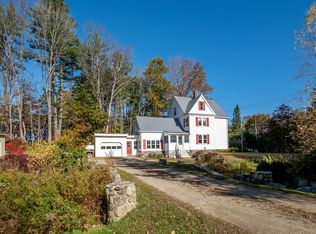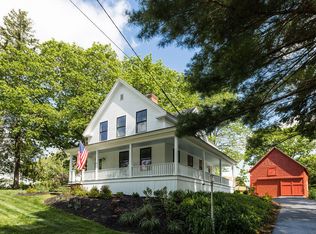Closed
$1,100,000
41 Cape Neddick Road, York, ME 03909
3beds
2,959sqft
Single Family Residence
Built in 1940
1.67 Acres Lot
$1,097,600 Zestimate®
$372/sqft
$3,450 Estimated rent
Home value
$1,097,600
$988,000 - $1.22M
$3,450/mo
Zestimate® history
Loading...
Owner options
Explore your selling options
What's special
Welcome to this newly expanded Cape Neddick retreat, perfectly situated on 1.67 acres and just a short jaunt from Cape Neddick Beach! This charming home blends classic appeal with modern updates, featuring a thoughtfully renovated original structure. Step inside to discover an inviting open concept kitchen and dining area, ideal for hosting gatherings and everyday meals. The spacious living room boasts a cozy gas fireplace, perfect for relaxing on chilly evenings. An office provides a quiet space for work or study, while a full bath ensures convenience on the main level. The first-floor primary bedroom suite offers comfort and privacy, complemented by a well-appointed full bath and a convenient laundry room. Direct entry from the 2-vehicle garage enhances ease of access and daily convenience. Ascend to the second level where two additional bedrooms await, along with another full bath. The highlight of this floor is the impressive great room, a versatile space ready to accommodate various needs and activities. Outside, the property's generous 1.67 acres provide ample space for outdoor activities and relaxation. Enjoy the peace and serenity of the area, with proximity to Cape Neddick Beach and easy access to I-95, making travel and commuting a breeze. Ogunquit, renowned for its beaches, dining, and cultural attractions, is just minutes away. This home offers not only a prime location but also a blend of modern amenities and classic charm, making it an exceptional opportunity to experience the best of Cape Neddick living.
Zillow last checked: 8 hours ago
Listing updated: June 02, 2025 at 11:09am
Listed by:
Anchor Real Estate
Bought with:
Berkshire Hathaway HomeServices Verani Realty
Source: Maine Listings,MLS#: 1613749
Facts & features
Interior
Bedrooms & bathrooms
- Bedrooms: 3
- Bathrooms: 3
- Full bathrooms: 3
Primary bedroom
- Features: Double Vanity, Walk-In Closet(s)
- Level: First
- Area: 221 Square Feet
- Dimensions: 17 x 13
Bedroom 2
- Features: Built-in Features, Closet
- Level: Second
Bedroom 3
- Features: Closet
- Level: Second
- Area: 121 Square Feet
- Dimensions: 11 x 11
Bedroom 3
- Level: Second
- Area: 154 Square Feet
- Dimensions: 14 x 11
Den
- Features: Closet
- Level: First
- Area: 81 Square Feet
- Dimensions: 9 x 9
Dining room
- Level: First
- Area: 168 Square Feet
- Dimensions: 21 x 8
Family room
- Level: First
- Area: 187 Square Feet
- Dimensions: 17 x 11
Great room
- Features: Heat Stove
- Level: Second
- Area: 399 Square Feet
- Dimensions: 21 x 19
Kitchen
- Features: Kitchen Island
- Level: First
- Area: 231 Square Feet
- Dimensions: 21 x 11
Living room
- Features: Cathedral Ceiling(s), Gas Fireplace
- Level: First
- Area: 270 Square Feet
- Dimensions: 18 x 15
Office
- Features: Closet
- Level: First
- Area: 99 Square Feet
- Dimensions: 11 x 9
Heating
- Forced Air, Space Heater
Cooling
- Central Air, Other
Appliances
- Included: Dishwasher, Dryer, Microwave, Gas Range, Refrigerator, Washer
Features
- 1st Floor Primary Bedroom w/Bath, Bathtub, Shower, Storage, Walk-In Closet(s), Primary Bedroom w/Bath
- Flooring: Tile, Wood
- Basement: Bulkhead,Interior Entry,Crawl Space,Full
- Number of fireplaces: 1
Interior area
- Total structure area: 2,959
- Total interior livable area: 2,959 sqft
- Finished area above ground: 2,959
- Finished area below ground: 0
Property
Parking
- Total spaces: 2
- Parking features: Paved, On Site
- Attached garage spaces: 2
Features
- Patio & porch: Deck, Porch
Lot
- Size: 1.67 Acres
- Features: Irrigation System, Near Golf Course, Near Public Beach, Near Town, Neighborhood, Level, Open Lot
Details
- Additional structures: Shed(s)
- Parcel number: YORKM0019B0007A
- Zoning: RES-1A
- Other equipment: Generator
Construction
Type & style
- Home type: SingleFamily
- Architectural style: Cape Cod
- Property subtype: Single Family Residence
Materials
- Wood Frame, Fiber Cement
- Roof: Shingle
Condition
- Year built: 1940
Utilities & green energy
- Electric: Circuit Breakers, Generator Hookup
- Sewer: Private Sewer
- Water: Public
Community & neighborhood
Location
- Region: York
Price history
| Date | Event | Price |
|---|---|---|
| 6/2/2025 | Sold | $1,100,000-7.9%$372/sqft |
Source: | ||
| 2/18/2025 | Pending sale | $1,195,000$404/sqft |
Source: | ||
| 2/3/2025 | Listed for sale | $1,195,000$404/sqft |
Source: | ||
| 12/27/2024 | Listing removed | $1,195,000$404/sqft |
Source: | ||
| 7/29/2024 | Listed for sale | $1,195,000+181.2%$404/sqft |
Source: | ||
Public tax history
| Year | Property taxes | Tax assessment |
|---|---|---|
| 2024 | $7,793 +14.3% | $927,700 +14.9% |
| 2023 | $6,820 +5.1% | $807,100 +6.3% |
| 2022 | $6,492 -2.8% | $759,300 +13.1% |
Find assessor info on the county website
Neighborhood: Cape Neddick
Nearby schools
GreatSchools rating
- 10/10Coastal Ridge Elementary SchoolGrades: 2-4Distance: 2.9 mi
- 9/10York Middle SchoolGrades: 5-8Distance: 3.8 mi
- 8/10York High SchoolGrades: 9-12Distance: 2.5 mi
Get pre-qualified for a loan
At Zillow Home Loans, we can pre-qualify you in as little as 5 minutes with no impact to your credit score.An equal housing lender. NMLS #10287.
Sell for more on Zillow
Get a Zillow Showcase℠ listing at no additional cost and you could sell for .
$1,097,600
2% more+$21,952
With Zillow Showcase(estimated)$1,119,552

